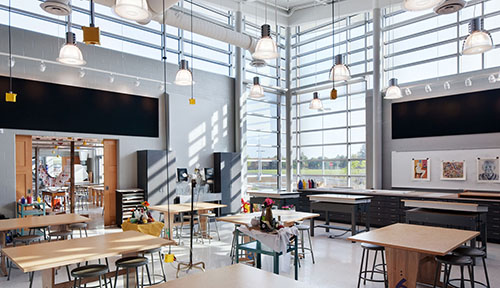James M. Bennett High School, Salisbury, MD
The new James M. Bennett High School is the result of a collaborative design process, providing a technology rich, environmentally friendly school, accommodating 1,496 students in grades 9-12. The site planning required the phased construction of the new 228,251 sf building adjacent to the occupied existing high school, which was demolished following completion of the new facility, and renovations to the existing detached 18,885 sf auditorium. The layout features a “Main Street” concept linking the buildings programmatic elements, and serving as the primary orientation element.
The Media Center anchors the Academic Classroom core on the East end balanced on the West end by a “specials” wing consisting of Art, Music, and Technology Education classrooms. Sustainable design elements begin with the buildings orientation and include a geo-thermal HVAC system, daylight harvesting utilizing high performance glazing with automatic window blinds, and light control monitors. The building features a nautical theme to acknowledge the James M. Bennett “Clippers”. This project was completed 5% under budget, and one academic year ahead of schedule.
