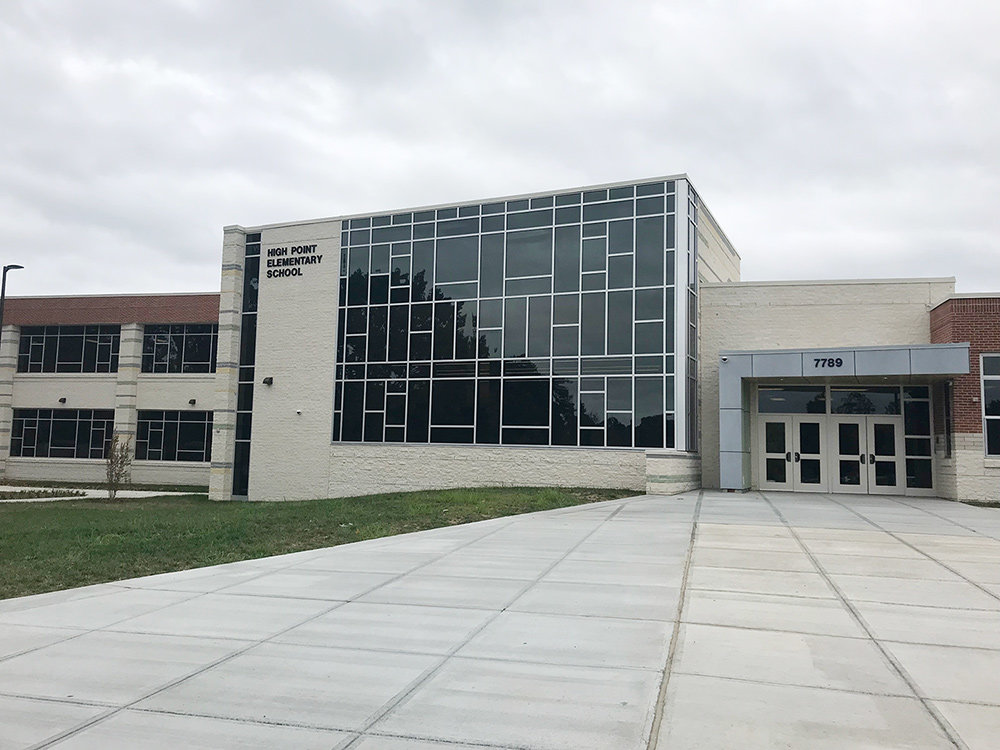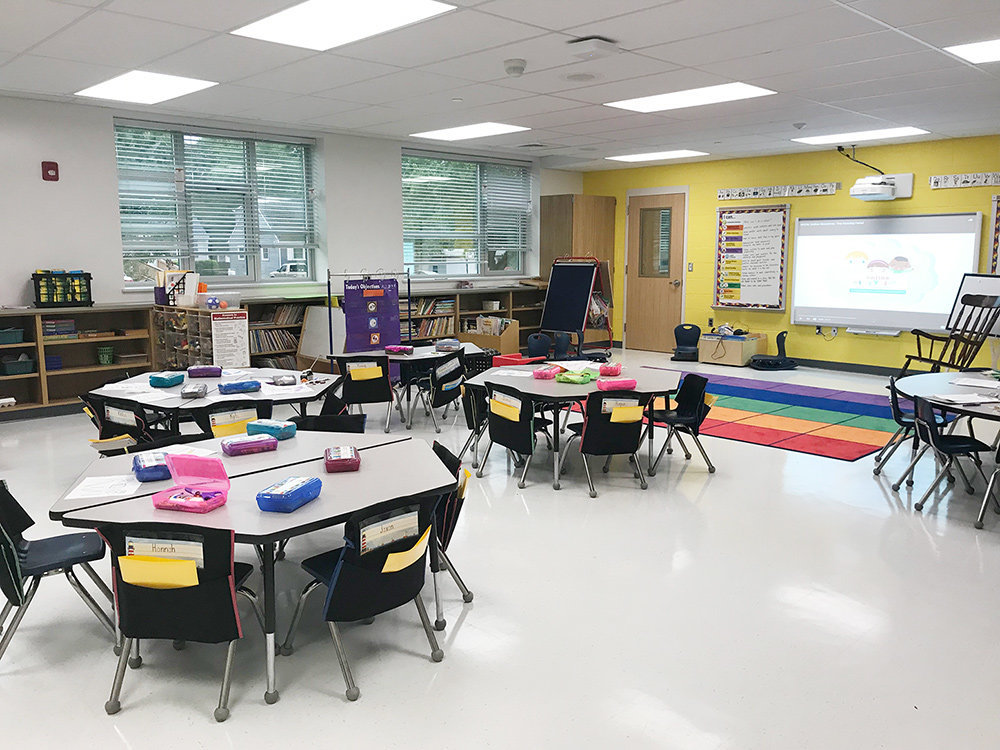
High Point Elementary School Feasibility Study & Modernization
Gipe Associates, Inc. provided MEP engineering consulting for the Feasibility Study of High Point Elementary School. We conducted field investigations and documented the MEP existing conditions in order to make recommendations based on five (5) scenarios. The five scenarios included: 1. Do nothing, 2. Paint and patch providing cosmetic repairs, 3: Revitalization: A systemic renovation and improving areas affected, 4. Modernization: Systemic replacement as well as renovation of spaces as required by the educational specifications, and 5: Complete Replacement. The school district opted for Option D, complete modernization of the facility.
The High Point Elementary School Modernization project was a full building phased and occupied renovation/addition.
The project consisted of a complete renovation of the mechanical, electrical and plumbing systems in the existing school, and extended new MEP services to a 63,000 square foot addition. The mechanical systems included the installation of two (2) high efficiency 5,000 MBH gas-fired condensing boilers, a 240-ton air cooled chiller and new dual-temperature (2-pipe) distribution system that fed thirteen (13) new air handling units and various terminal units. Office, Administrative and Media Center areas were served by Variable air volume air handing units with dual-temperature coils, heat recovery and DX cooling which allowed these spaces to have cooling during the summer months when the school is closed and the air-cooled chiller is shut-down. Classrooms and other auxiliary spaces were served by variable air volume air handling units with dual-temperature coils and heat recovery. Ductless split units provided cooling for IT and computer rooms.
To provide reheat to the variable air volume terminal units, a separate hot water loop distributed heating water to the hot water reheat coils in the VAV boxes. Hot water for reheat was provided by a 356-MBH heat recovery scroll chiller. This allowed waste heat to be used for reheat during the summer thus satisfying the ASHRAE requirement that stated that reheat is permitted where at least 75% of the energy for reheating is provided from a site recovered or site-solar energy source.
To accommodate the phasing requirements, under Phase 1 of the project, the two new condensing boilers (along with associated pumps) were installed in a new mechanical room; which allowed the existing boilers to remain in operation during Phase 1 of the project. Piping was then installed that connected the new heating system to the existing system to provide heating to areas of the school that were not yet renovated. Under Phase 2 of the project the existing boilers were decommissioned and the new condensing boilers were brought on line. Likewise, the air-cooled chiller along with the circulating pumps, heat exchanger and glycol system were installed under Phase 1 of the project. New piping was provided to connect the chilled water system to the existing chilled water piping. Then under Phase 2, the existing water-cooled chiller was decommissioned and the new air cool chiller was brought on line.
A completely new plumbing system was designed and installed, consisting of sanitary, storm and waste was provided throughout the renovated areas and new addition serving renovated/new toilet rooms, classroom sinks, and kitchen area. New plumbing fixtures, new gas-fired water heater with hot water recirculation along with new piping was provided for the renovated areas of the school and the new addition.
98,000sf / $30M
Project Type: K-12,

