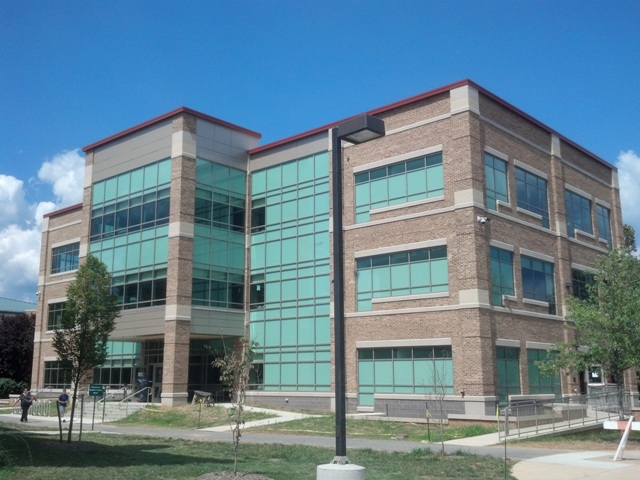
Frederick Community College Student Center – New Construction
This project involved the construction of a new 77,000 square foot building as a multi-use facility for the Frederick Community College campus. Department programs include student classrooms a food services department and administration/meeting areas. The first floor contains 42,000 SF and houses the Cougar Grille, The Coffee Table, dining areas, a private conference/dining room, Bookstore, Security, the Center for Student Engagement, Multicultural Student Services, student organizations, game room, lounge area and study spaces. Two walls of glass bring natural light to the dining area, which includes movable booths, chairs and tables. Skylights add natural light to up stairs hallways and the downstairs thoroughfare. The second floor (35,000 SF) offers 10 classrooms, 6 computer labs, 26 offices for full-time and adjunct faculty, tutorial services, a suite for the honors program, a conference room, social science and english departments, and multiple seating/study areas for students.
Mechanical
To serve the buildings cooling demand a new 300 ton water cooled variable speed centrifugal chiller was installed with-in the existing central plant building. The chiller ties into the existing chilled water central distribution piping loop. The chiller is equipped with a heat reclaim shell for generating heating water during the cooling season. To serve the buildings heating demand an existing 50 Boiler Horsepower (BHP) was replaced with a 100 BHP cast iron type boiler. The boiler ties into the campus heating water distribution piping loop. To serve the increased cooling and heating demands the existing underground chilled water and heating water campus mains were replaced. In order to maintain the operation of the surrounding buildings a phased sequenced of construction will be required for the installation of the underground utility piping. The building’s central Heating Ventilating and Air conditioning (HVAC) equipment consists of multiple Variable Air Volume (VAV) Rooftop Air Handling units.
Electrical
To serve the building, a 480/277 volts, three phase, four wire, 2000 amp electrical service was installed. A natural gas emergency generator was provided to serve emergency lighting and exit signs, fire alarm system, security system, and other select equipment. The generator supplies 125 kW of power at 480/277 volts, three phase, four wire. A fully addressable fire alarm system was installed and consists of manual pull stations, sprinkler flow and tamper switches, smoke and heat detectors, audible/visual notification devices as well as a remote graphic enunciator panel. A security system was installed and tied back to the campus’ main security center. This system consists of motion detectors, door contacts, card readers, and CCTV security cameras.
GREEN BUILDING DESIGN FEATURES
Mechanical
Environmentally friendly refrigerants (no CFC’s), Co2 monitoring and control, Variable speed drives for pumps and fans, Individual temperature and humidity control, Heat recovery devices (heat wheels), Low flow plumbing fixtures (water use reduction)
Electrical
Interior lighting controls – Dual level switching is used in classrooms, labs, & offices to offer various levels of illumination, intended to conserve energy; Exterior lighting – Full cutoff luminaries are utilized to prevent night sky pollution; Exterior lighting controls – Photocells & Timeclocks are used to control lighting and conserve energy; Complies with the 2006 International Energy Conservation Code (2006 IECC) & American Society of Heating, Refrigerating, and Air Conditioning Engineers (ASHRAE) 90.1 (2004)
$15.6 million
Project Type: Higher Education,
