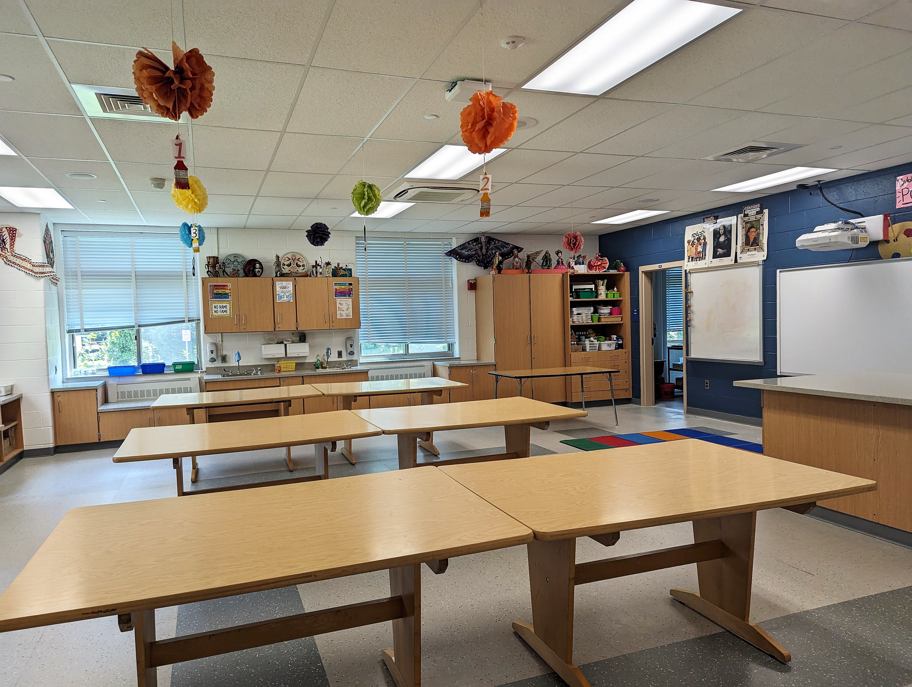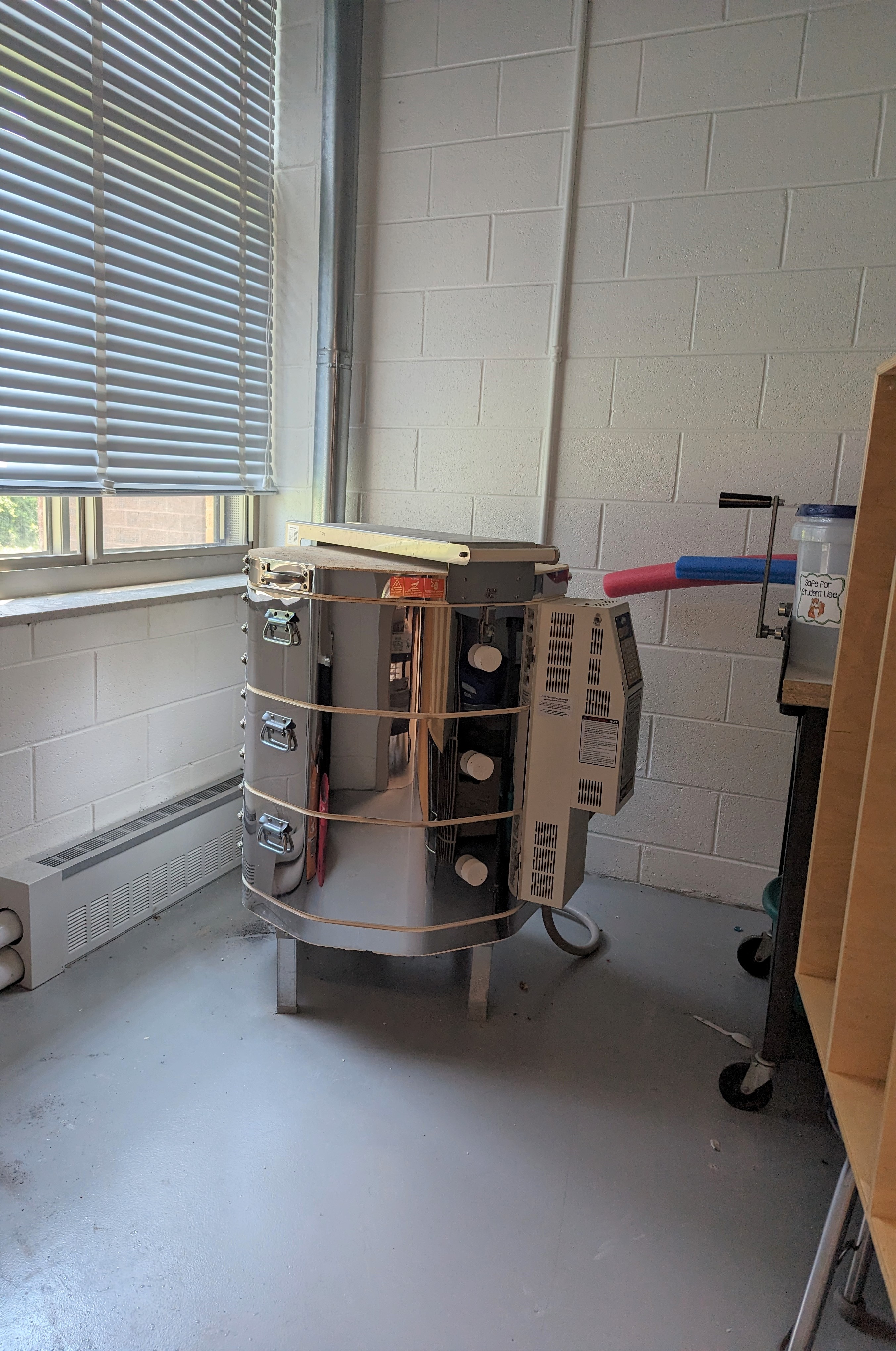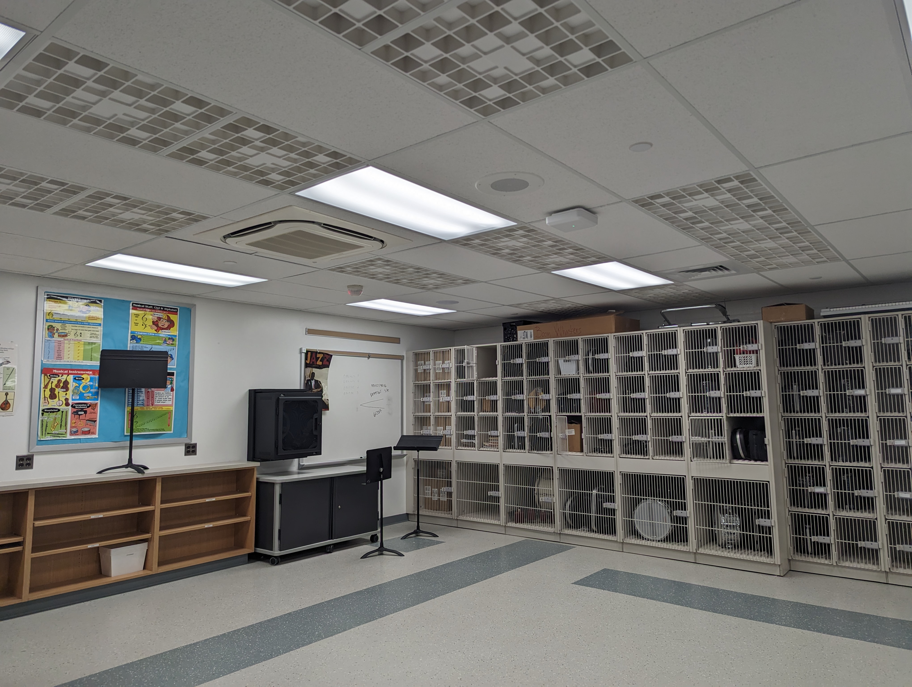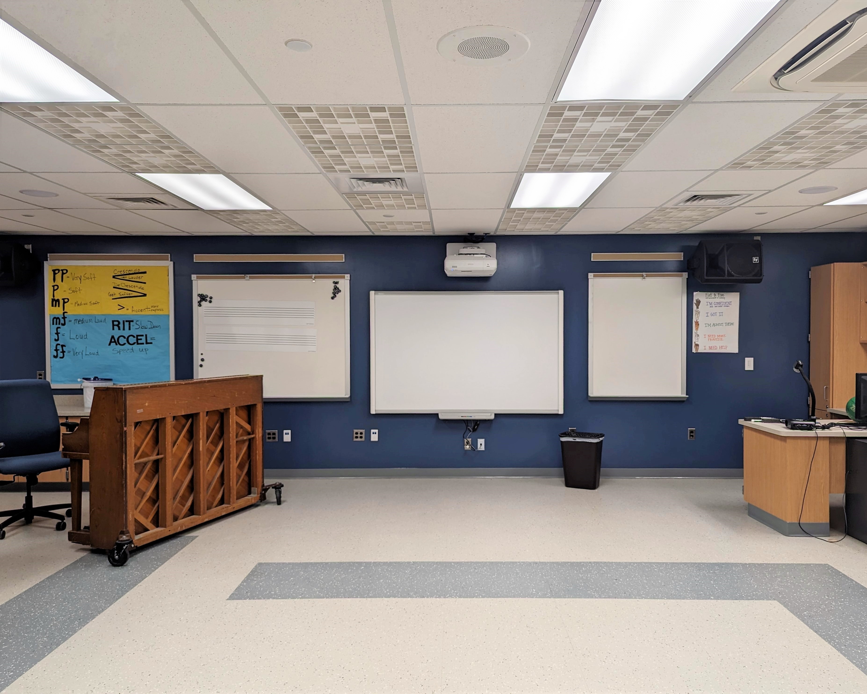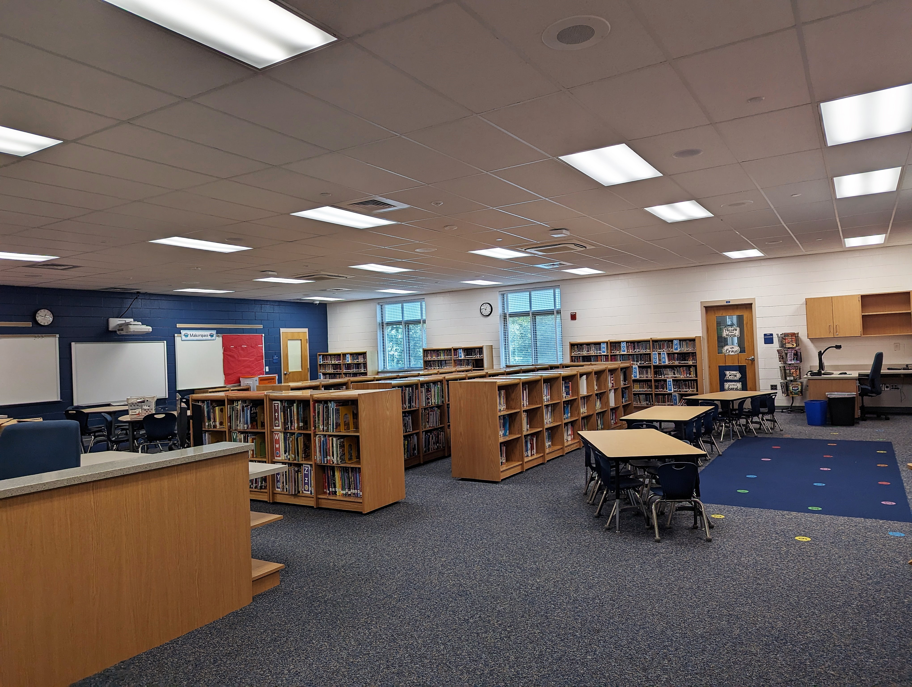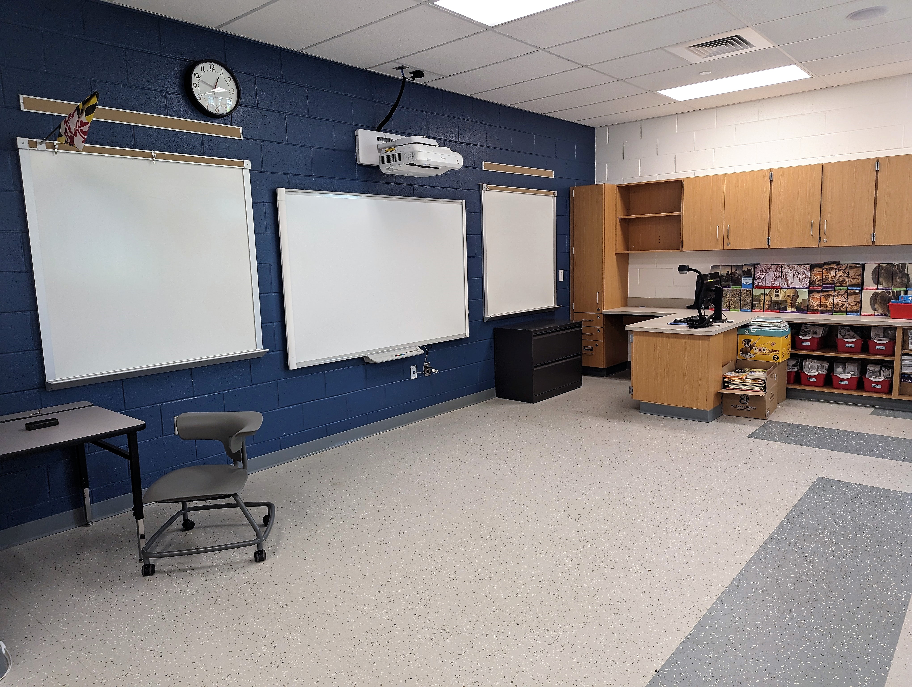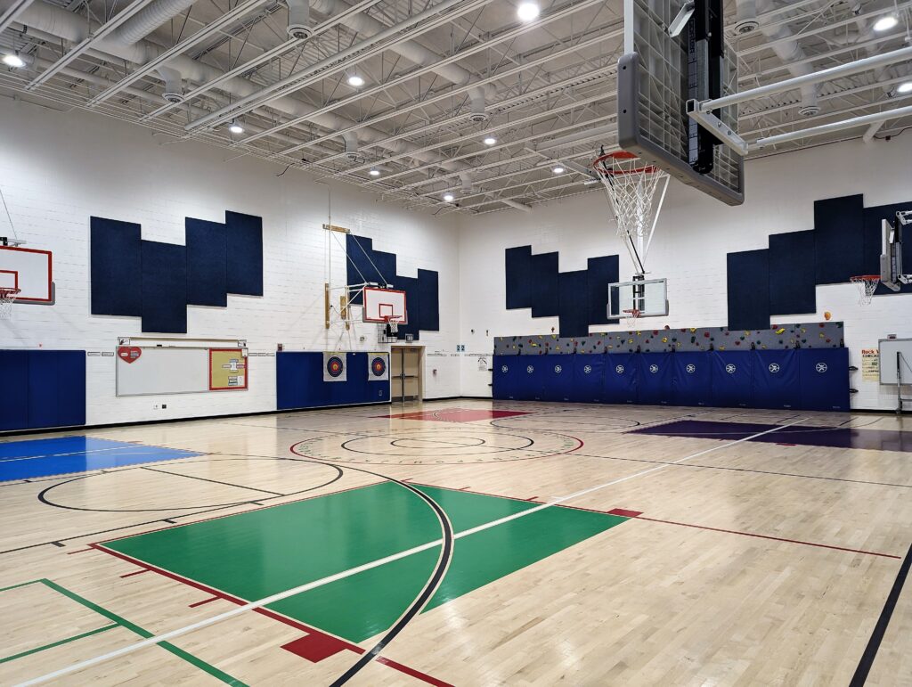
Glen Burnie Park Elementary School Gym & Program Addition
Gipe Associates provided mechanical, electrical, plumbing, telecommunications, and security design for the Glen Burnie Park Elementary School Gym and Program Addition. The addition included new classrooms to support special education services and multi-cultural education such as resource rooms, speech/hearing room, music and art. The new addition consisted of approximately 15,000 sf.
Gipe Associates provided narratives for existing conditions, proposed renovations, and recommendations. The narrative summarized the conditions of the facility’s utilities (water, sanitary, and gas), heating plant, cooling plant, air distribution for each zone in the building, ATC system, plumbing systems, and various equipment throughout the building. Energy efficient VRV system was chosen for the addition in order for the classrooms to have independent temperature control.
Project Type: K-12,

