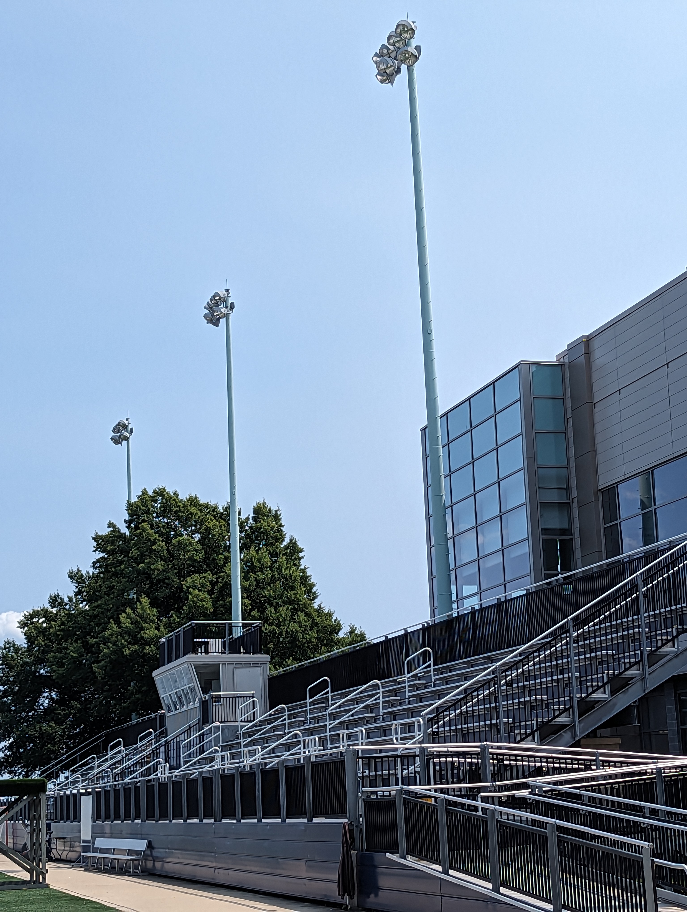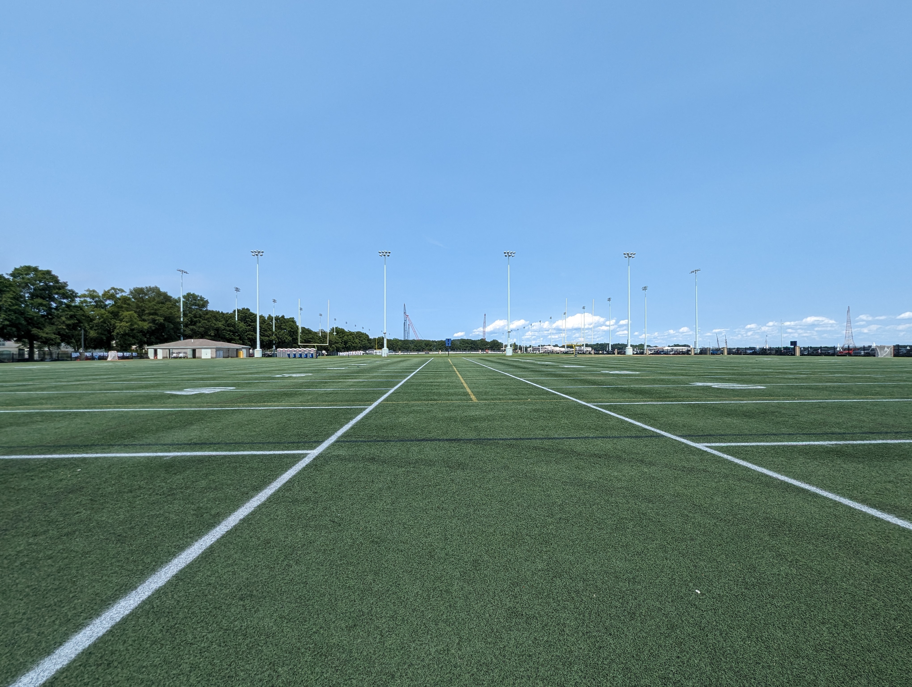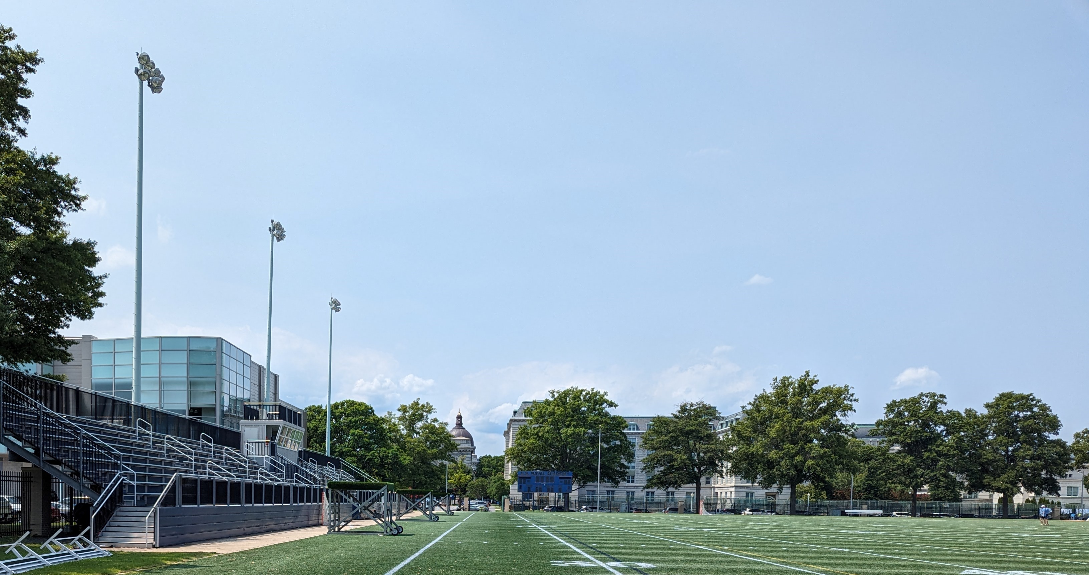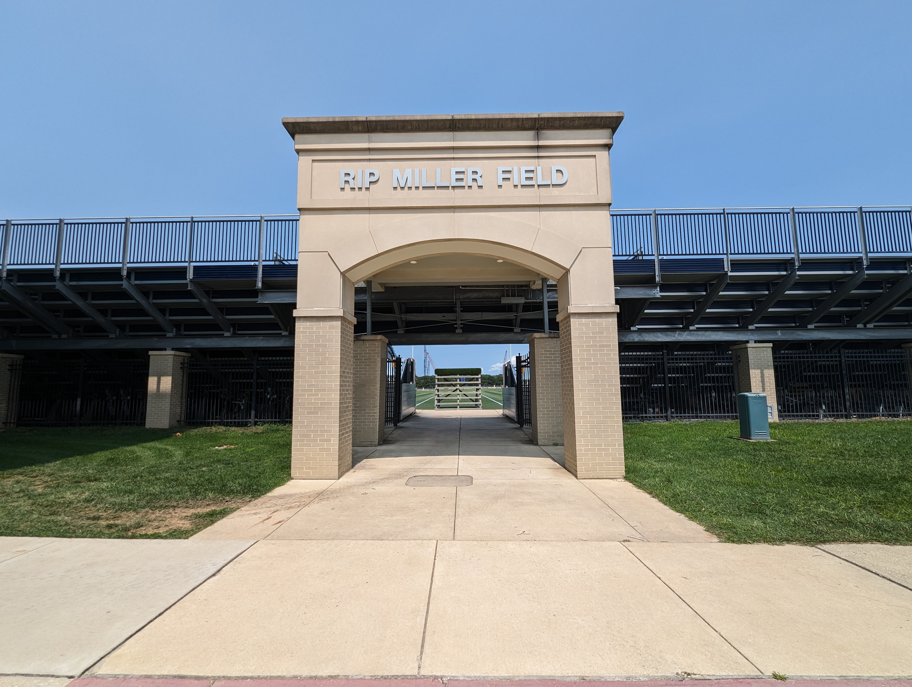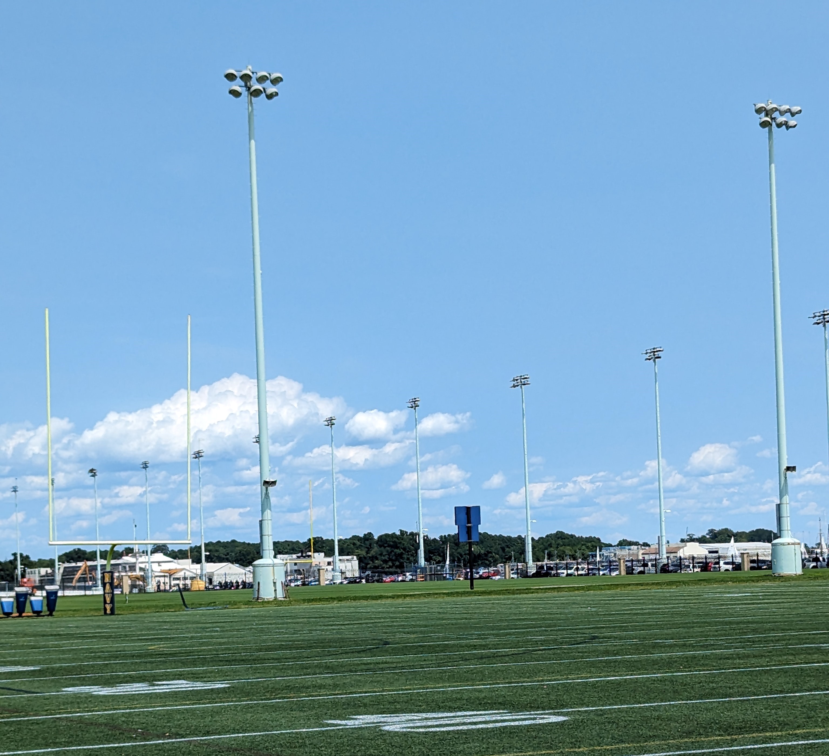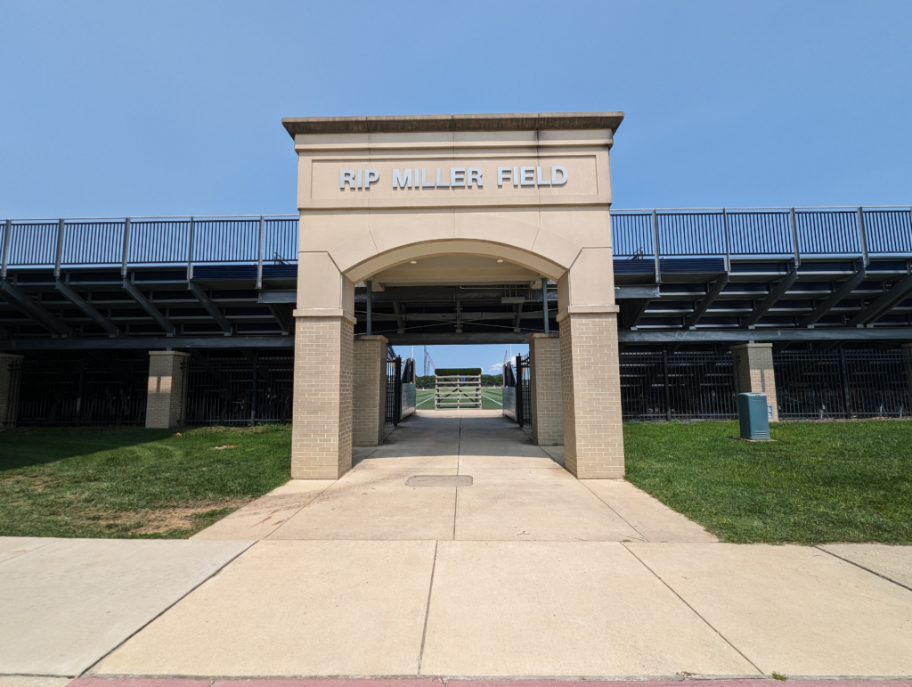
United State Naval Academy – Rip Miller Field Improvements
Gipe Associates provided MEP engineering services for a Design/Build project to renovate the athletic facilities at the United States Naval Academy. This two-part project involved exterior work at Rip Miller Field. Gipe designed the relocation of utilities to accommodate new turf and drainage, utility extensions and connections for the new pre-manufactured press-box, and site/sports lighting for the fields and surrounding areas.
The second part of the project consisted of interior renovations at Ricketts Hall. Gipe completed MEP design for the renovation and enlargement of the existing ground level Training Room which serves to treat injured college level football players in Ricketts Hall. The new space included offices, a Doctor’s treatment room, and an open area for training equipment, treatment tables and computer stations. The Training Room was enlarged by enclosing an existing arched portico space on the north side of the building. The storage space was expanded as well. The work included new lighting, replacing the existing supply and return fan motors to increase the amount of fresh air supplied to the training room and fire protection. The players locker room was completely renovated with new plumbing fixtures, toilet area, showers, sinks, and lighting
Project Type: Higher Education,

