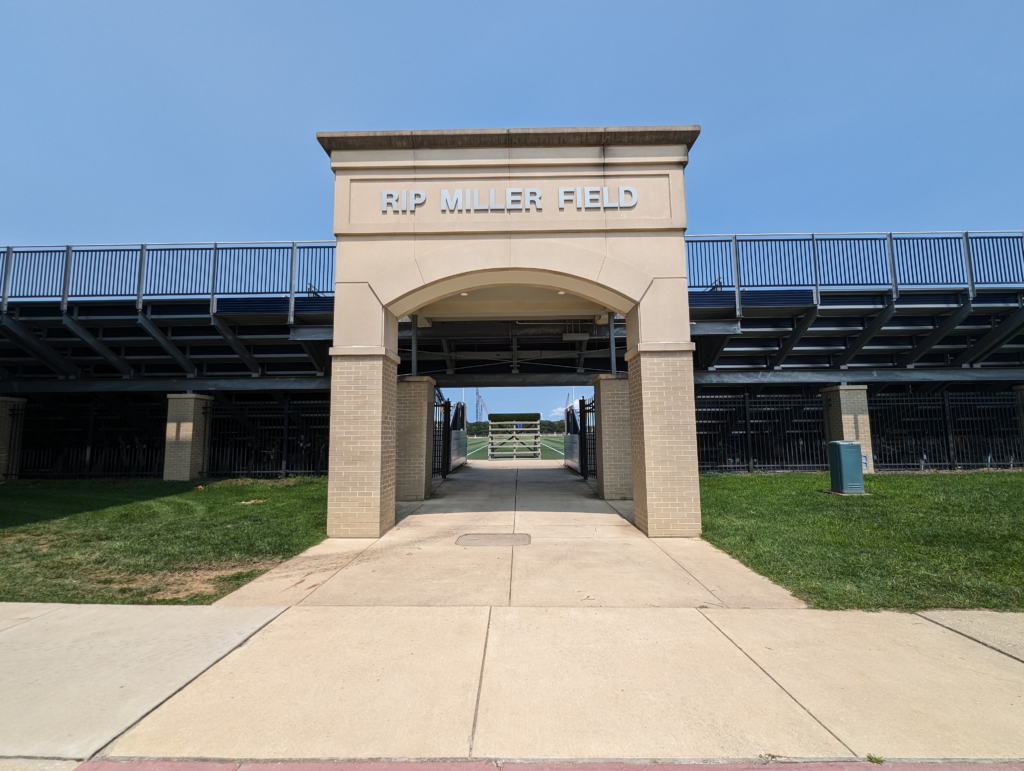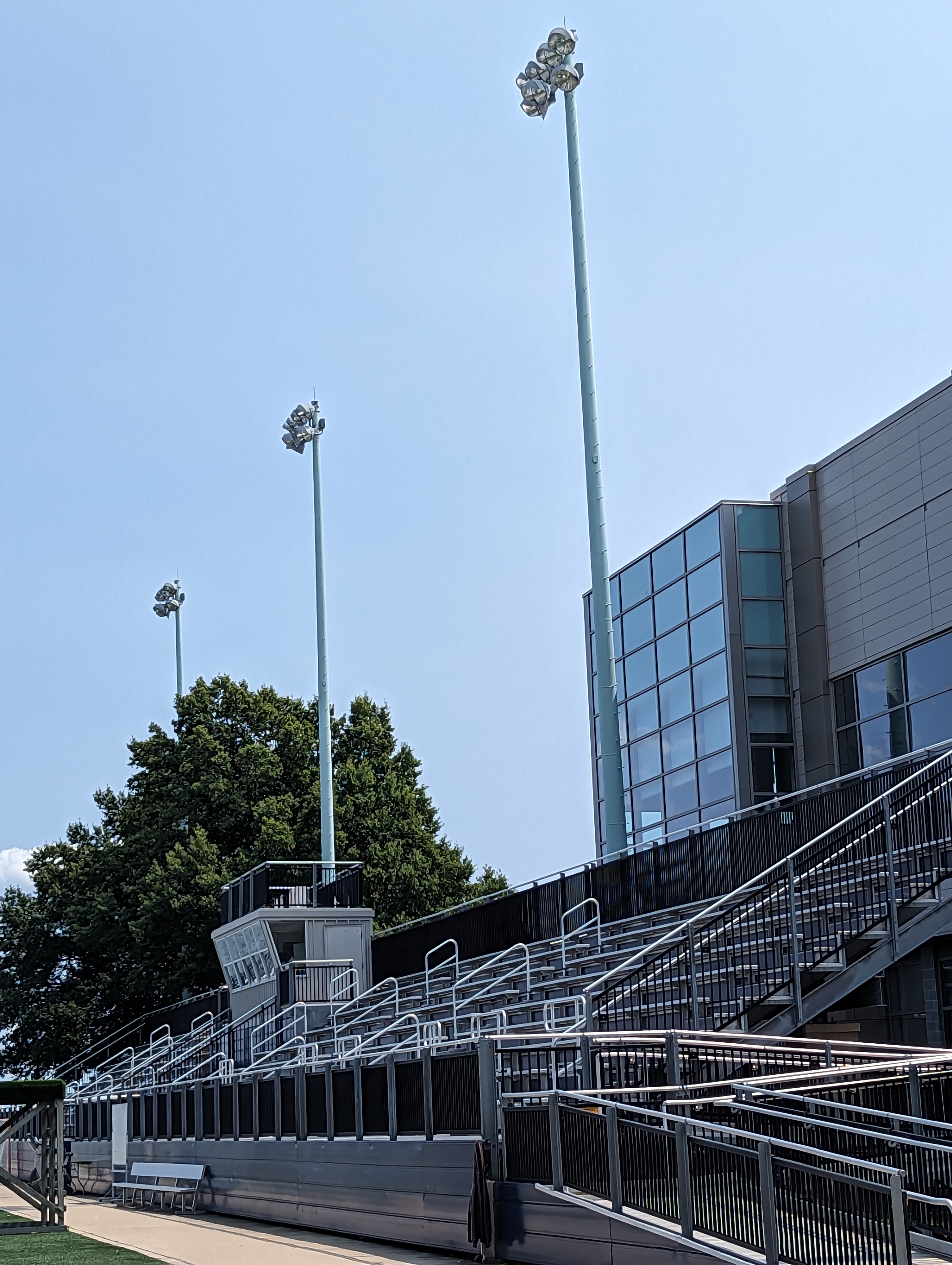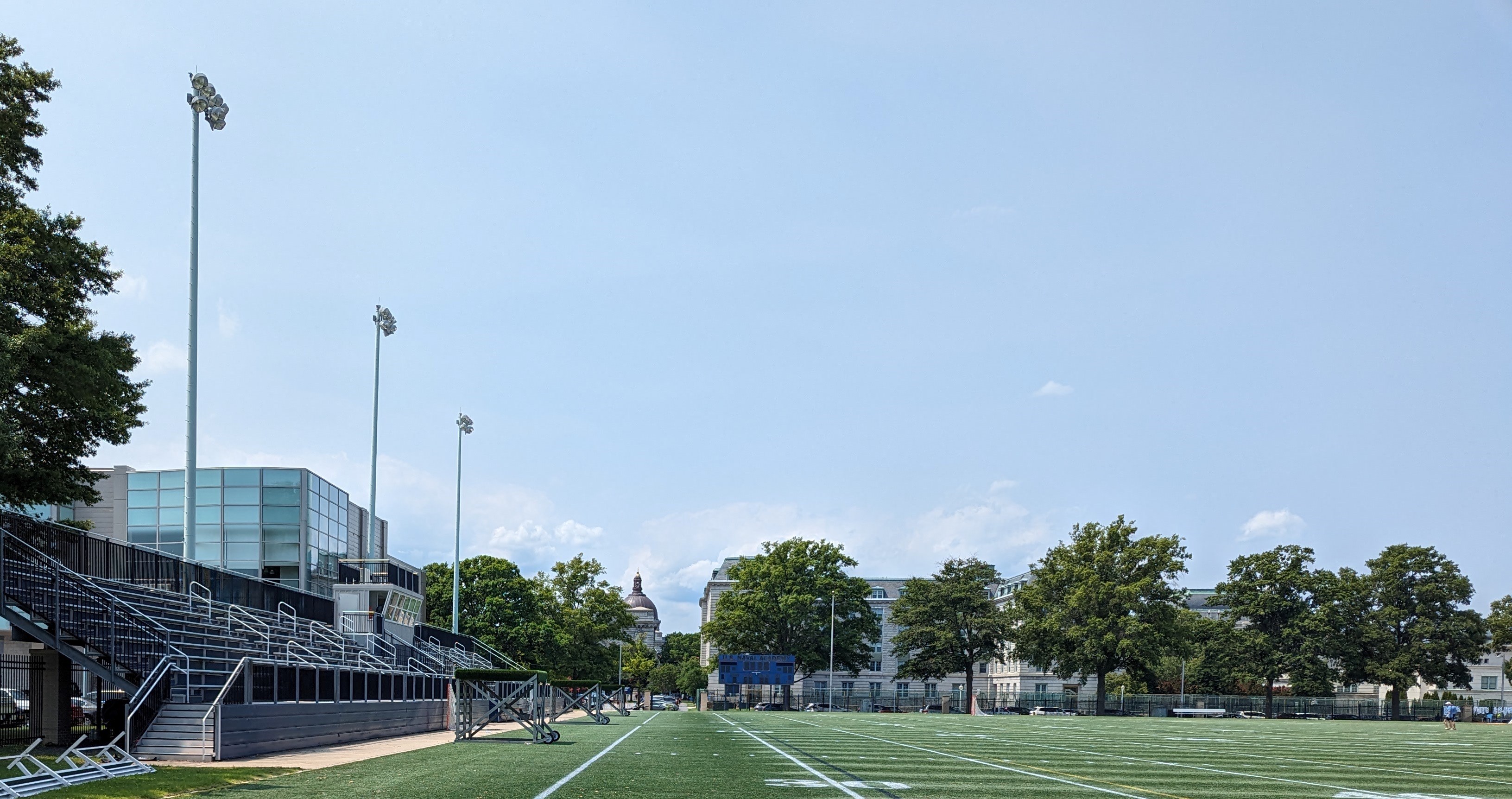
USNA Rip Miller Field
Gipe Associates, Inc. provided MEP engineering services for a Design/Build project to renovate the athletic facilities at the USNA. The project included modifications to the bleachers, press box, Ricketts & Fitzgerald Athletic Renovations, locker room renovations, and field extension. Part 1: Farragut Field Storage Building -The mechanical scope of work consisted of adding ventilation and heating to the new Farragut Field Storage Building that contained field equipment used by the Navy. The new work included the installation of (2) 5 KW unit heaters as well as a propeller exhaust fan and intake louver for ventilation. Part 2: Ricketts Hall Training Facility –
Training Room – Part 2 mechanical scope of work consisted of replacing the existing supply and return fan motors with 10 and 1.5 horsepower motors, respectively, to increase the amount of air supplied to the training room, trainer’s offices, trainer’s locker rooms, doctor’s office, and a hydrotherapy room. Two new variable frequency drives were installed for both the supply and return fan. Eight new VAV boxes with reheat were installed to allow individual space comfort. The existing heating water system was utilized for reheat by running new piping to 6 of the 8 VAV boxes while the other two contained electric resistance for reheat. The two electric reheat boxes served spaces that required reheat year round which was not available with the hot water due to the Navy shutting off the heating water in the warmer months. A humidistat and temperature sensor were installed in the return ducts to control humidity in the space. A new inline centrifugal fan was installed in the storage room. All the fixtures in the trainer’s locker room and training room were replaced. New domestic water and sanitary piping serving the fixtures was installed.
Coaches Locker Room – Part 2 scope of work also included the expansion of the coach’s locker room. Supply and exhaust ductwork along with new air devices were added to accommodate the additional space airflow requirements. New plumbing fixtures were installed and new domestic water and sanitary piping was run. Players Toilet & Shower – New stainless steel exhaust grilles were installed in the player’s shower room. All toilets and lavatories were replaced. Fitzgerald Club House – Part 2 scope of work also included the expansion of an umpire bathroom to install a shower. Sanitary and domestic water piping was installed to serve the shower.
Project Type: Higher Education, Federal,


