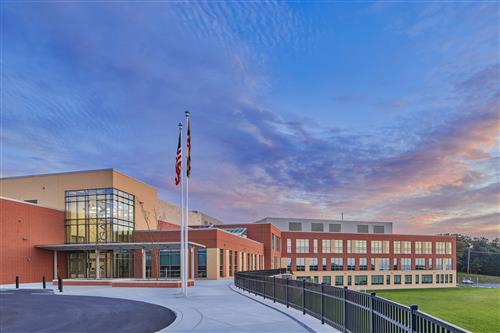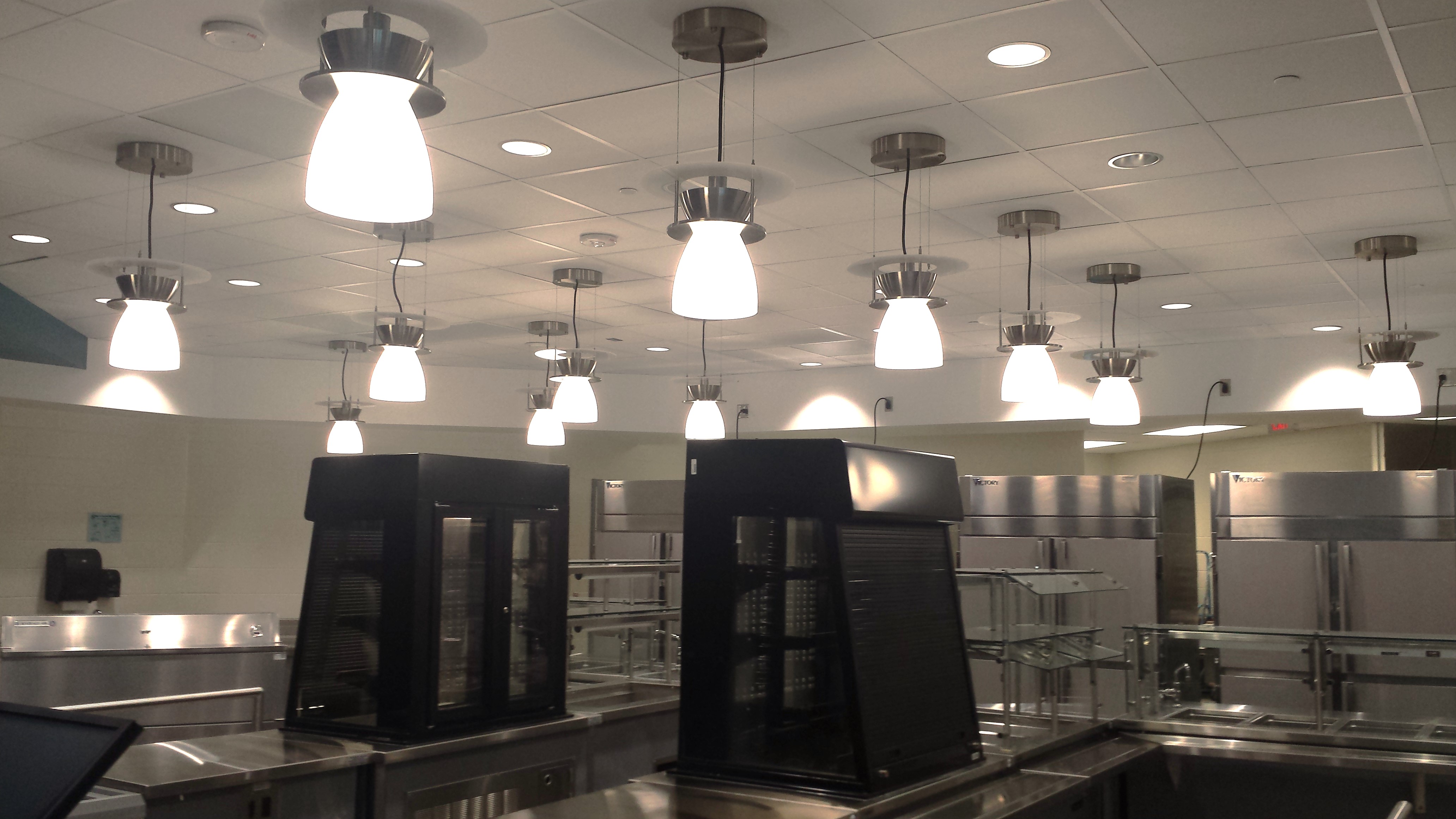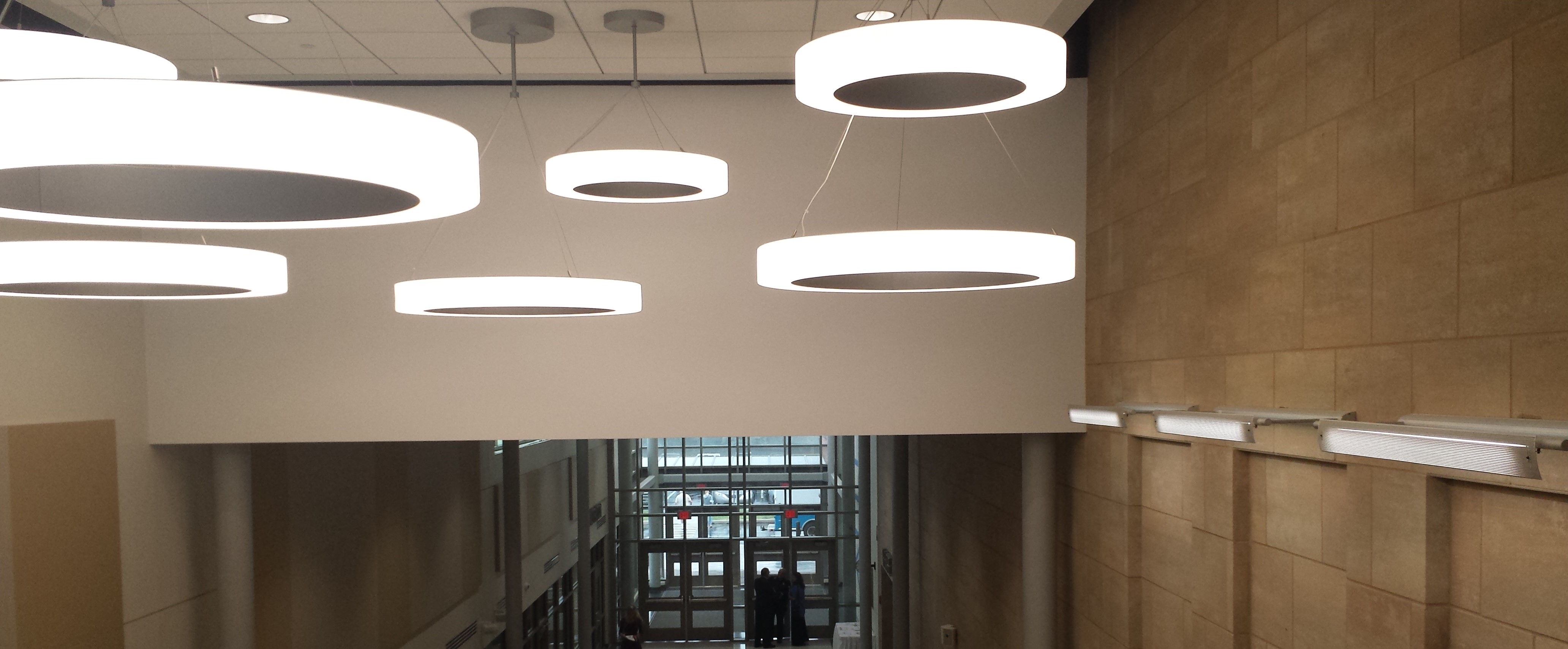
Allegany High School Replacement
Gipe Associates provided MEP engineering for the new Allegany High School. Our services entailed a study, design for new construction, and fundamental commissioning services.
The study evaluated the options to use the Braddock Hospital Campus to relocate Allegany High School to the site. The study included evaluation of the existing buildings and their potential for reuse as a high school. Three options were considered. The first option was to use the existing buildings to provide the entire program required by the Education Specifications. The second option was to use only the Diagnostic Annex tower for the HS program (newer building), demolish the other buildings, and construct a new building as required by the educational specifications. The third option was to demolish all buildings and construct a new high school building on the Braddock site. The study compared the relative costs and the advantages and disadvantages of each proposed alternative.
The project moved into design on the Braddock site with a new facility. Designed for a capacity of 850 students, the new 145,442sf high school features open and inviting interior spaces that maximize natural daylight and transparency, while controlling energy efficiency, safety and security.
Gipe Associates’ design included heating and cooling via 4-pipe chilled and boiler system, ventilation, power, interior lighting, site lighting, fire alarm, and security systems. An independent air-cooled variable refrigerant flow system served the administration area to provide temperature control year-round without using the central plant. The school also has a state-of-the-art auditorium that can also be used by the community, a fully equipped Construction Lab wing, and a greenhouse.
Project Type: K-12,


