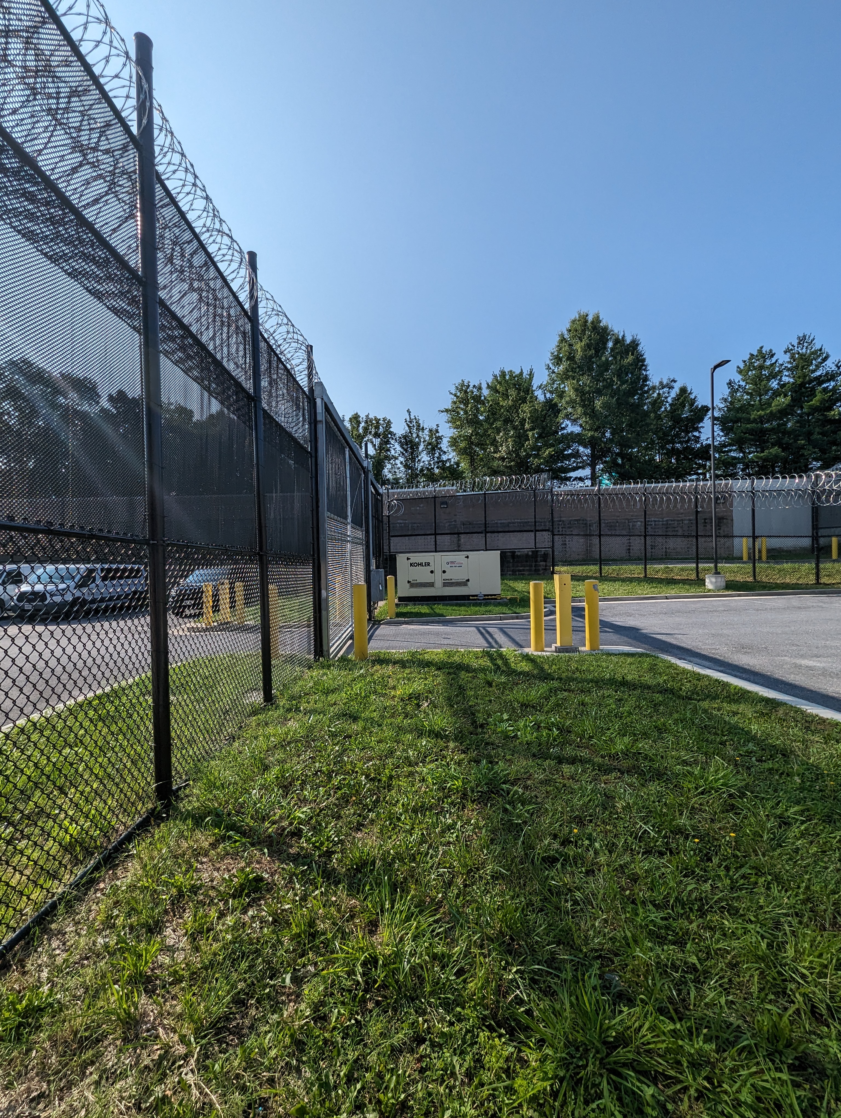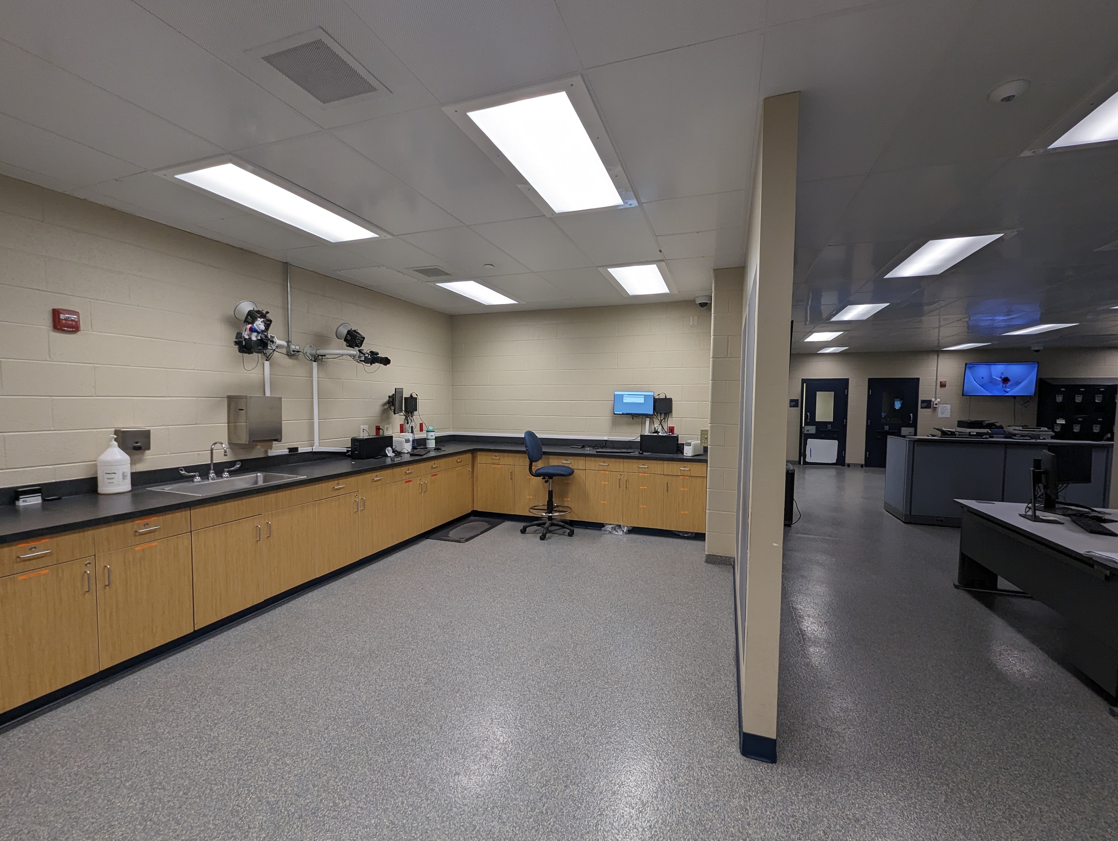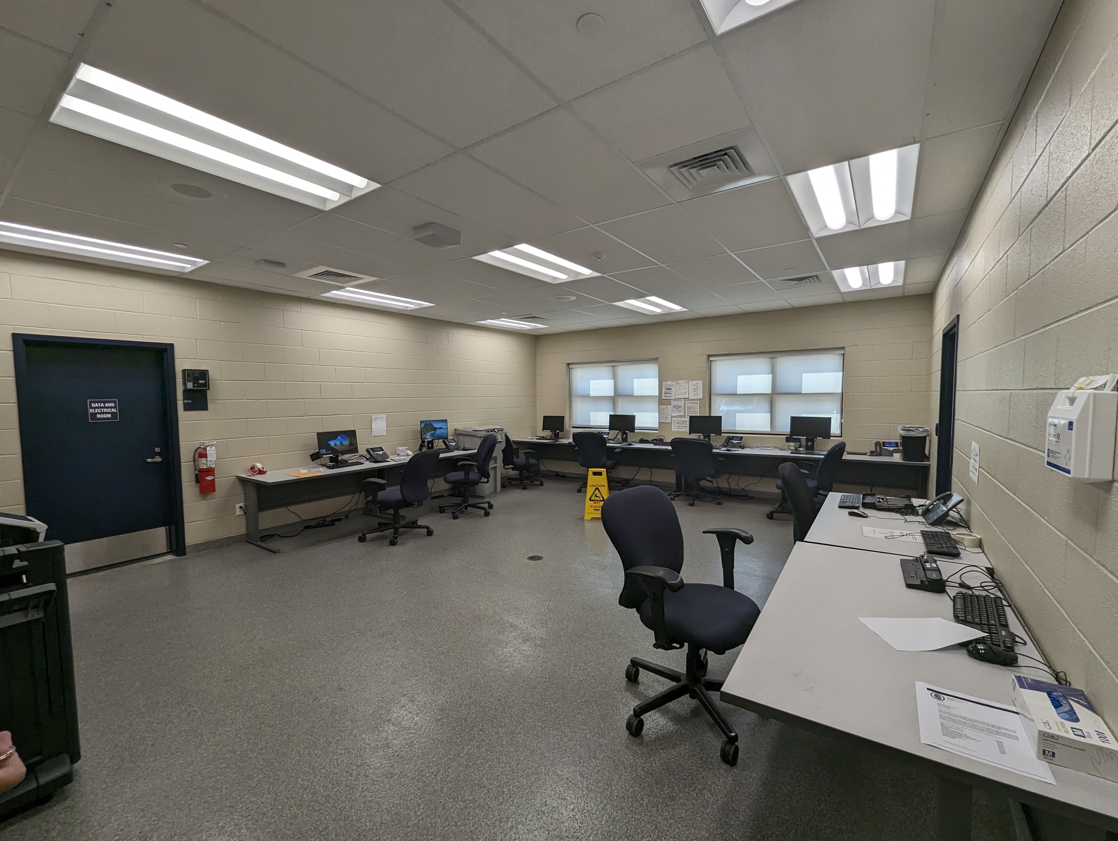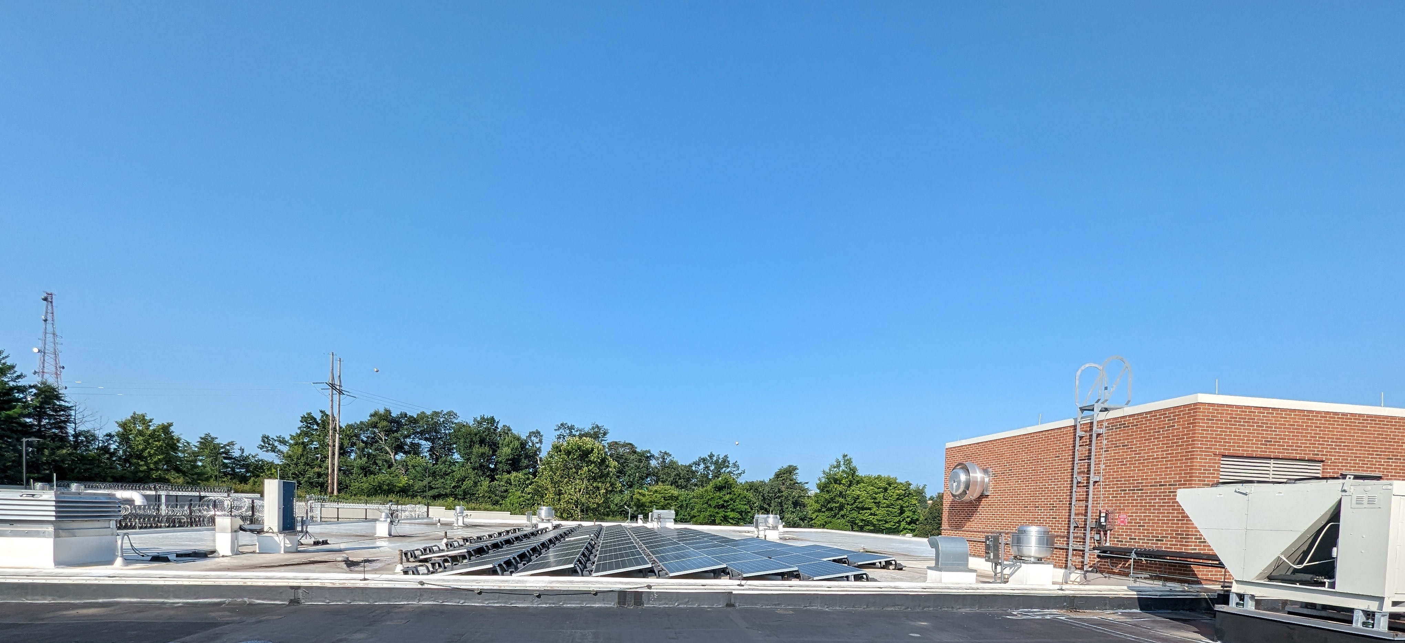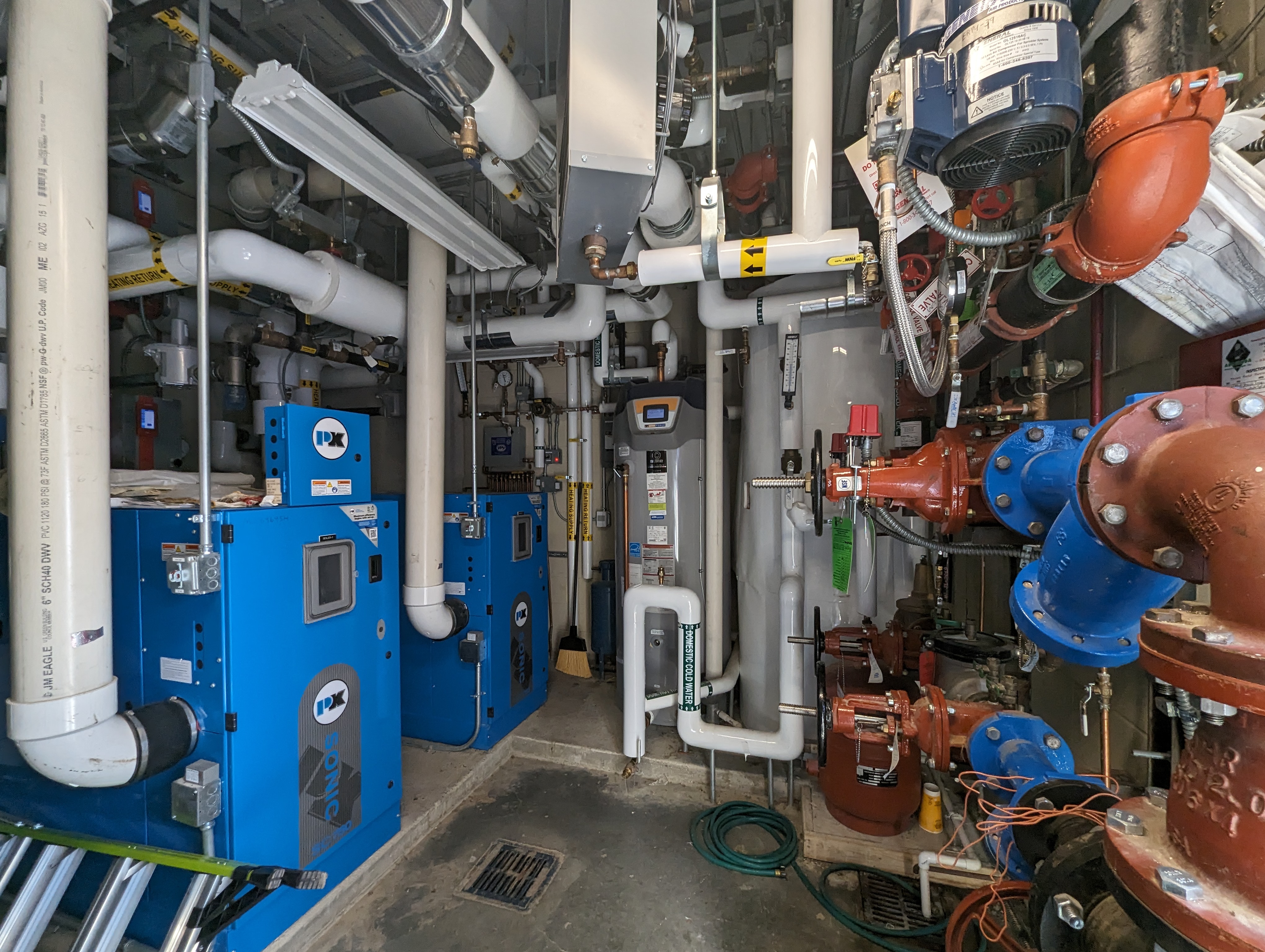
Central Booking Addition
This project consisted of the design and construction of a single story addition to Anne Arundel County’s Central Booking facility at the Jennifer Road Detention Center. The main focus of the project was to improve the operating efficiency of the Anne Arundel County Criminal Justice System. Central Booking will create a single point of delivery where detainees can be safely booked and securely held for processing and arraignment. This project replaces the present system of processing detainees in multiple locations throughout the county followed by transports to Commissioners offices that are not safe nor secure.
Mechanical systems design include multiple indoor central station air handling units with direct expansion cooling coils and outdoor condensing units. New air handling units were housed in a mechanical penthouse to promote equipment longevity and provided with 100% outside air economizer cycles for free cooling. Outdoor condensing units were strategically placed on the roof in areas that would allow for future vertical additions. Two high efficiency- natural gas-fired condensing boilers were provided for heating. Hot water distribution system included variable frequency drives and a redundant circulating pump as back up. A snow melt system was designed for Sally Port area. Specialty equipment rooms for telecom, security, and servers were provided with dedicated ductless split systems for individual cooling. A smoke evacuation system was designed to provide a means of egress in the event of a fire to evacuate the building.
Direct Digital Control ATC systems were interfaced with all HVAC equipment.
Electrical design included power, lighting, fire alarm as well as infrastructure for telecommunications and security systems. The electrical distribution system was fed from the existing main switchboard. Dry type transformers were installed to supply 208/120V, 3 phase, 4 wire service to panelboards supporting lighting, receptacles, and standard office equipment. A 43.5kW Photovoltaic System was installed on the roof of the new addition.
An additional gas emergency generator and ATS switches were provided to serve the new addition. Legal required stand-by loads such as the Smoke evaluation evacuation system and optional stand-by loads consisting of the telecommunications, security, CCTV, lighting and power were tied into the new generator. An emergency battery back-up supplied all life safety loads.
Project Type: Public Safety,

