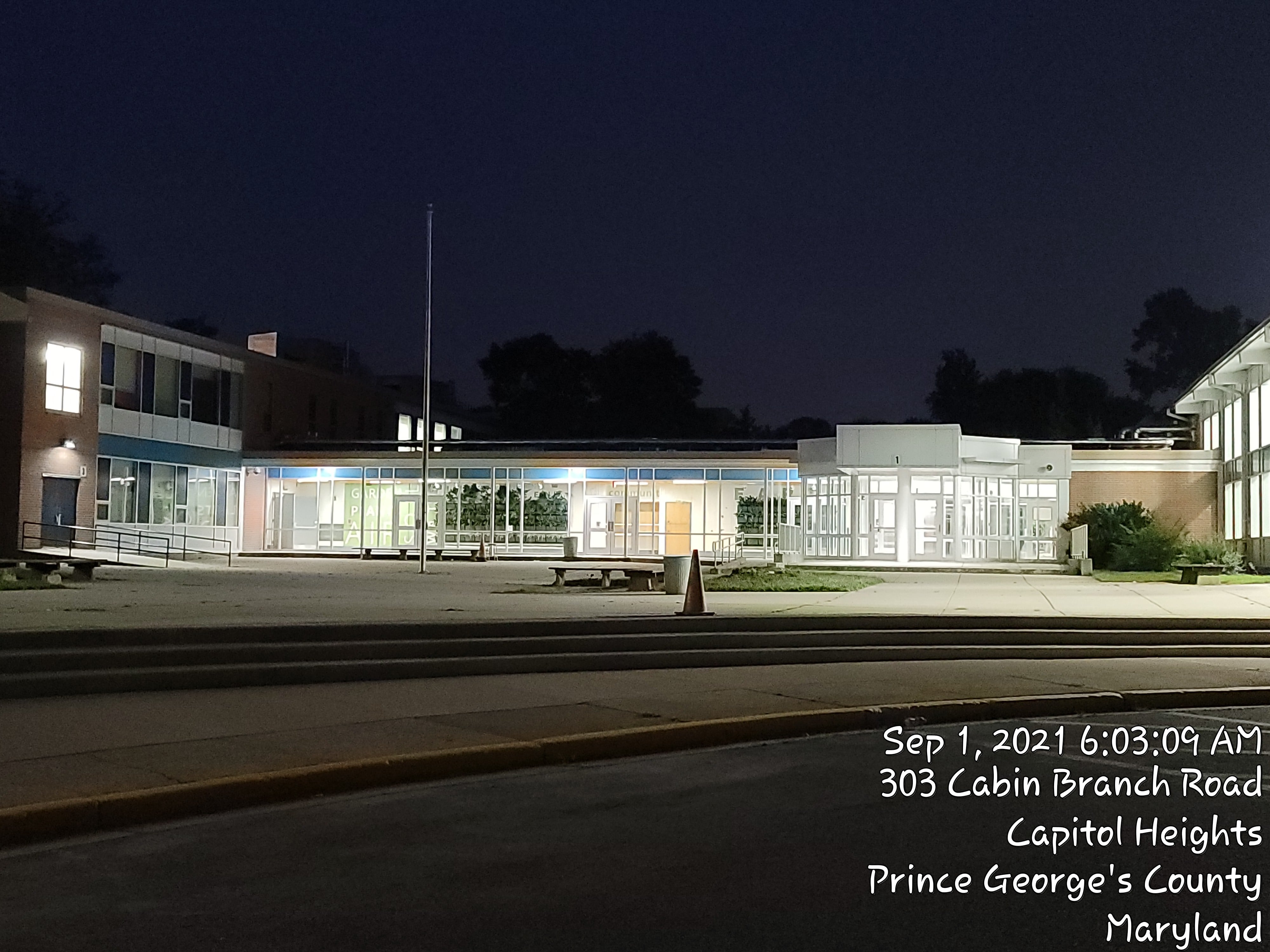
Central High School HVAC Modernization
Gipe Associates serves as the Prime Design Professional for this $35 million project, which is now in the construction phase. We are coordinating the efforts of six subconsultants as well as PGCPS’s 3rd party vendors such as DPIE process permit expediter, peer reviewers, commissioning agents, and Pepco liaisons for the gas utility upgrade and rebates. The Central High School project required an accelerated design schedule of only 3 months, which Gipe completed with enthusing reviews from PGCPS’s project manager.
Gipe Associates was tasked with the mechanical and electrical engineering design and development of construction documents for the replacement of the existing HVAC system and windows at the 168,000 SF Central High School. Design documents, permitting services, cost estimation, and other critical project support documentation were provided as part of the project. Gipe team members worked with the PGCPS designated commissioning agent (CxA) throughout the course of the project and coordinates gas utility upgrade activities with PGCPS utility consultant, lighting design with the PGCPS PEPCO-Approved LED Lighting Replacement contractor and shared all proposed system components with PGCPS PEPCO/ICF liaison to confirm potential PEPCO rebates.
In accordance with PGCPS’ Division 15 specifications, the existing steam plant, AHUs and steam/DX unit ventilator system with pneumatics were replaced with a new four-pipe central boiler and chiller plant, along with new DDC controls. This gut renovation of the entire mechanical system included the demolition of all steam piping, related downstream equipment including all existing pneumatics controls and wiring to accommodate replacement hot/chilled water piping and new down-stream equipment. Unit ventilators in classrooms were removed and converted to a VAV-AHU system. Acoustical ceiling system and lighting throughout the building was replaced as well. Gipe Associates assessed the condition of existing ductwork mains and specified re-use as much as feasible. Newer rooftop units still within their service life, and that can be integrated to the full building DDC, were kept as well. New standalone DX equipment tied to the BAS were replaced/installed as appropriate. The new rooftop equipment was set on curbs that were tall enough to allow future re-roofing and insulation.
No systematic or strategic assessment of the building’s MEP systems have been taken over the 50+ years of its life. Key Performance Objectives were based upon an energy audit report that described existing conditions and Owner Performance Requirements – Basis of Design (OPR-BOD) which documents owner priorities and recommended design guidelines. Final design complied with Maryland’s High Performance Green Building Program using the Maryland Green Building Council’s 2017 Amended version of the International Green Construction Code, IgCC. In addition, the design will also conform with ASHRAE 90.1-2013 as well as ASHRAE Advanced Energy Design 50% Guide for K-12 Schools.
Gipe Associates will provide a Plan for Operation to PGCPS as a final deliverable to address training of O&M staff, post-occupancy requirements to keep the system operation as it was intended throughout the life of the system including the mechanical system, building automation controls, energy metering and water measurement devices.
Size: 168,000
Cost: $35 million
Completion: June 2021
Project Type: K-12,



