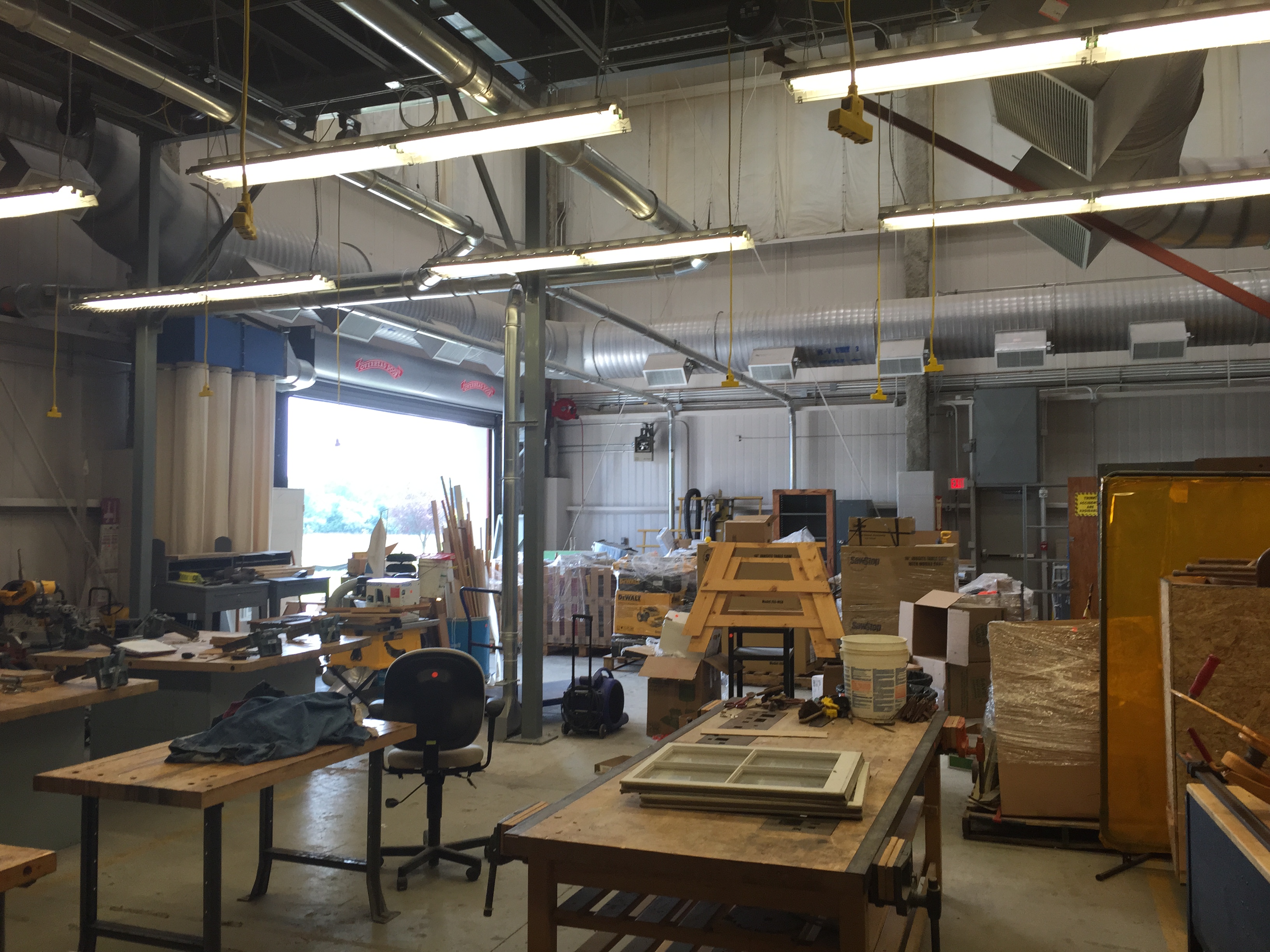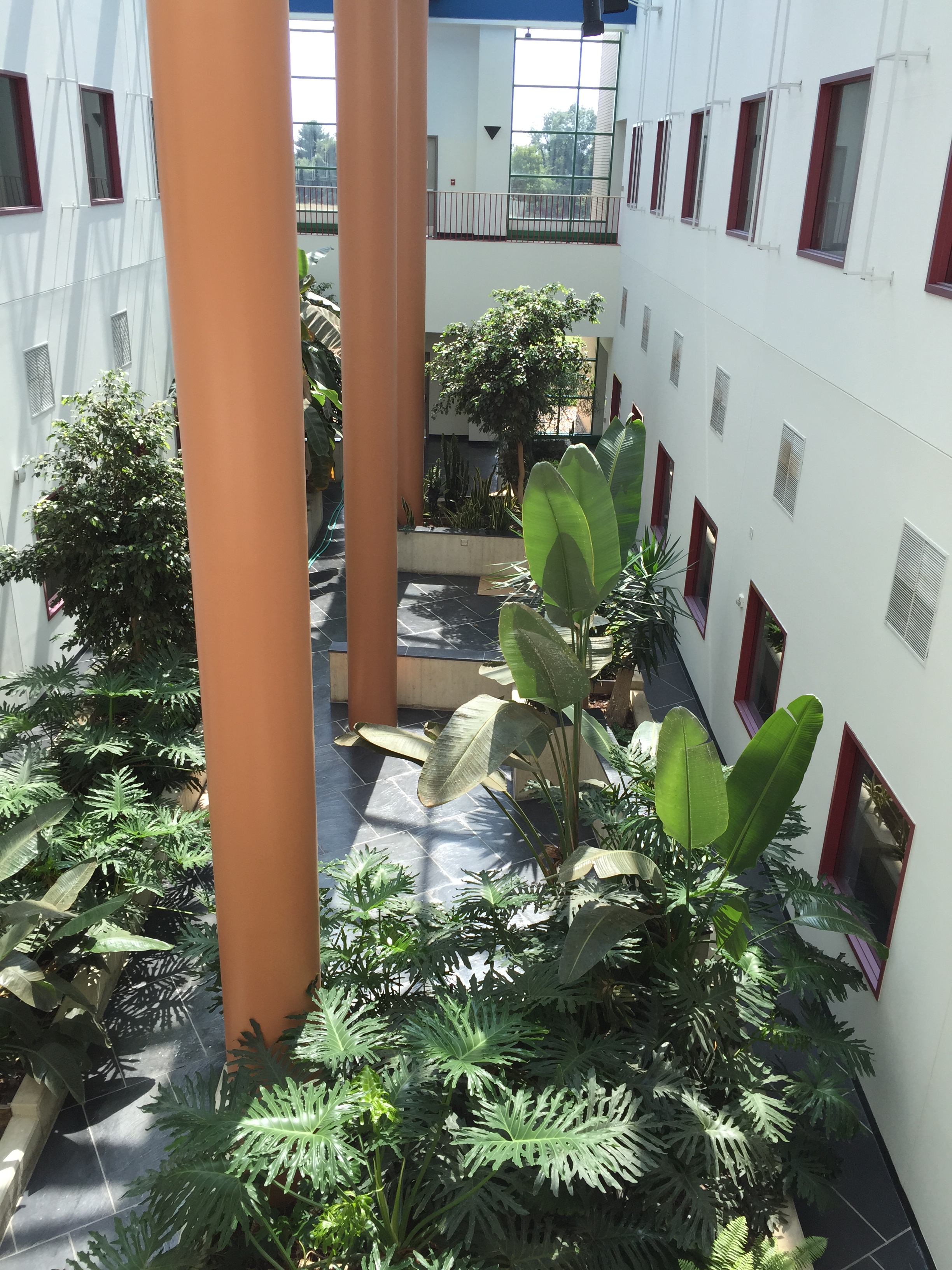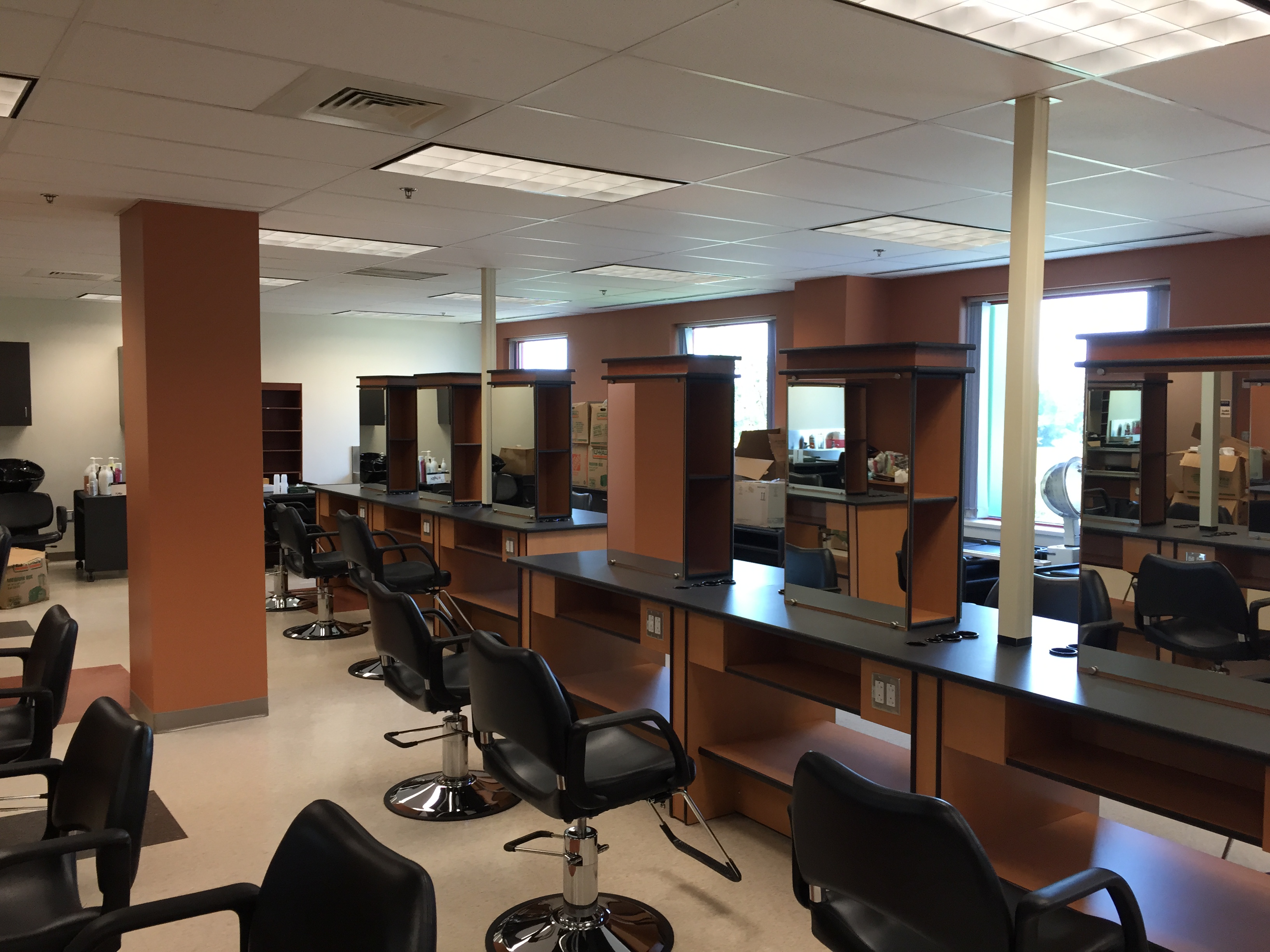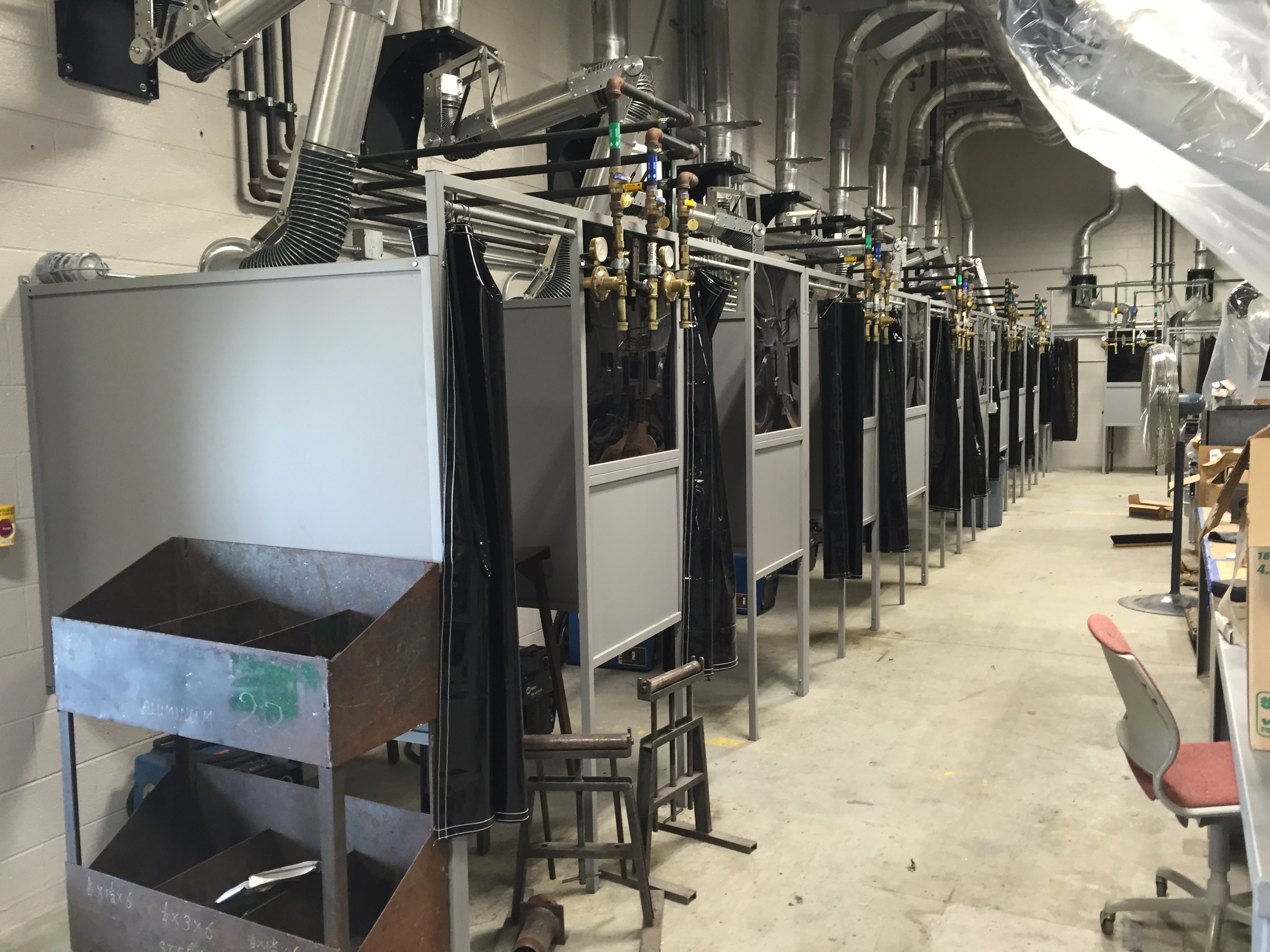
Cecil County School of Technology
Gipe Associates provided mechanical, electrical, and plumbing engineering design for the heating, ventilation, air conditioning, power, interior lighting, site lighting, fire alarm, plumbing, and fire protection systems for Cecil County School of Technology renovation. The facility’s systems design was based on an educational facility of approximately one hundred twenty-five thousand (125,000) square feet. Educational spaces included career-based learning programs for health professions, culinary, automotive technology, construction trades, cosmetology, heavy industrial maintenance, HVAC, welding programs, and electrical trades. This applied technology education facility with specialized systems for career-based programs included dust removal systems for carpentry shops, carbon monoxide removal systems related to auto tech shops, welding fume exhaust required at welding stations, and ventilation to support instructional kitchens. 125,000sf / $7.7M
Project Type: K-12,






