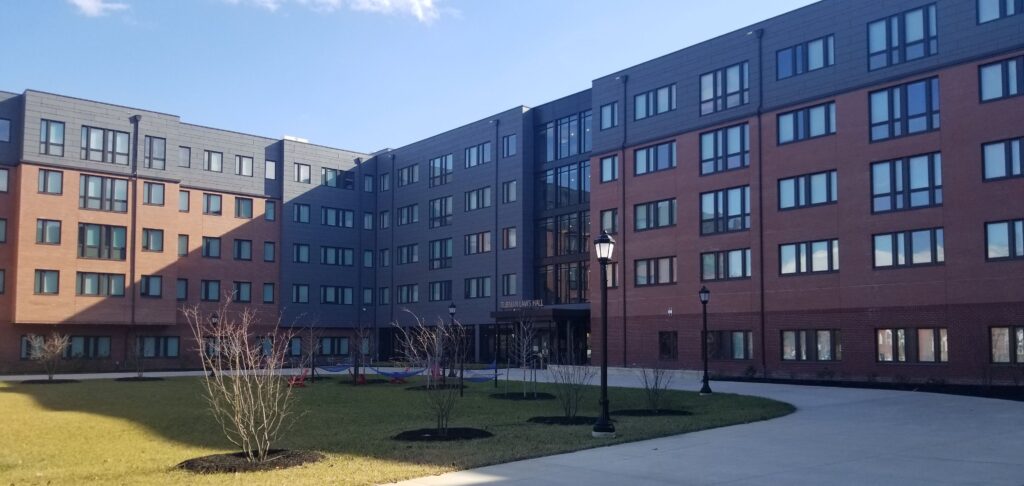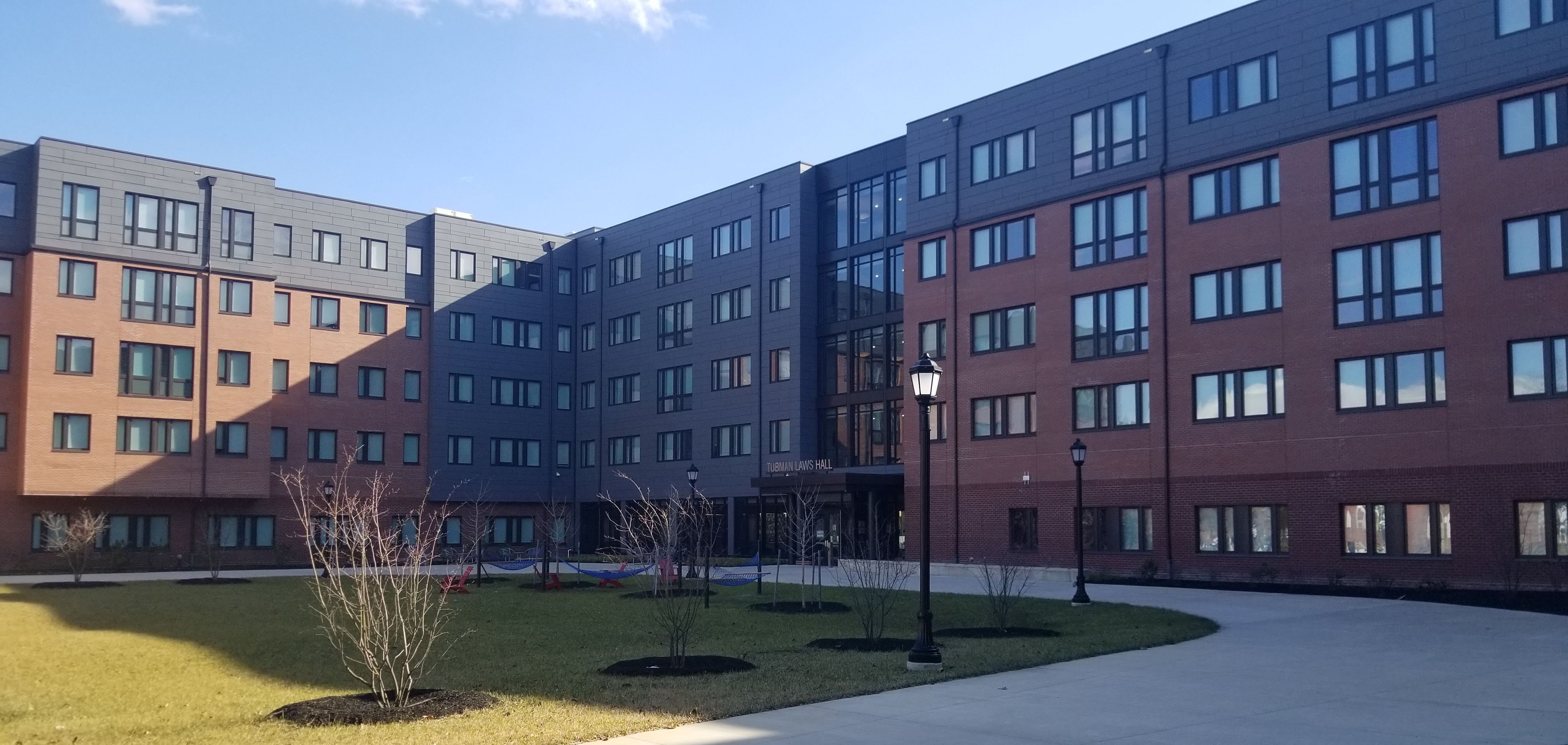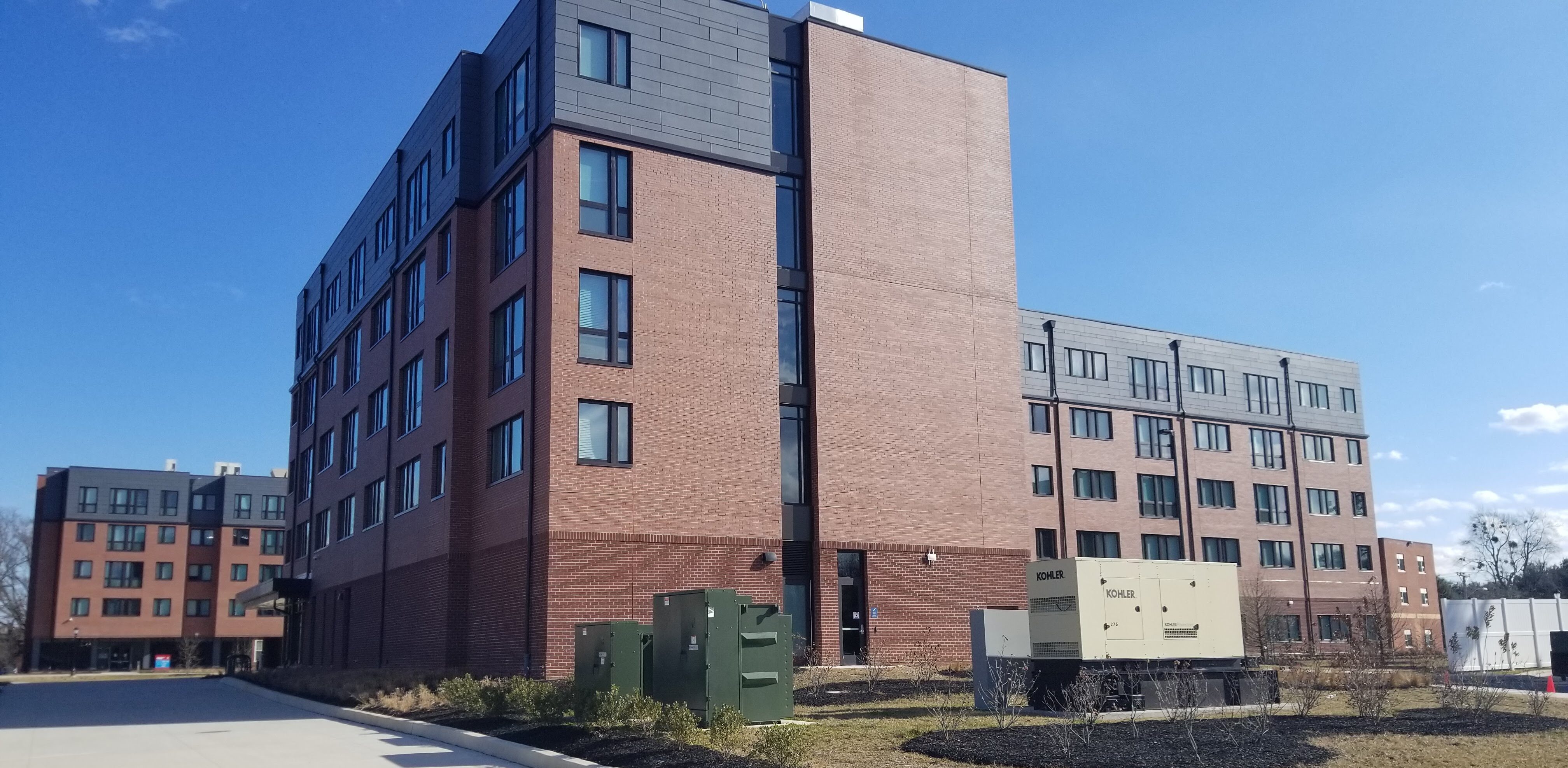
Delaware State University Tubman Laws Hall
Gipe Associates provided mechanical, electrical, plumbing, and fire protection engineering design for a new, five story residence hall building with campus and student amenity space, including a 150 seat dining facility on the ground floor. The housing facility was designed to accommodate 620 residents in a mix of suites and semi-suites. The scope of our work included mechanical design of the heating, ventilation, and air conditioning systems; plumbing design including natural gas, grease trap, secondary roof drainage system, and domestic water booster pumps; fire protection systems including sprinklers and standpipes with fire pump (no tanks); electrical design including power, emergency diesel generator, interior lighting, and limited site lighting, fire alarm system, and a first responders radio amplification system. The building is designed to the requirements for a mid-rise structure per the state code, and is equipped with stair pressurization and a fire command center. Field investigations, including visual observations and review of existing building drawings were performed and design plans and specification were prepared for the mechanical and electrical phases of work.
Gipe Associates, Inc. provided modifications to the campus 12.47kV primary distribution system to accommodate the construction of a new mid-rise student housing building. The scope of work included relocating portions of the existing west loop feeder and ductbank located within the proposed building footprint, as well as installation of sectionalizing switchgear and two pad-mount transformers for the new building. The transformers, 1500kVA, 208Y/120V secondary and 1000kVA, 480Y/277V secondary, respectively serve dedicated switchboards within the building.
Project Type: Higher Education, Residential,



