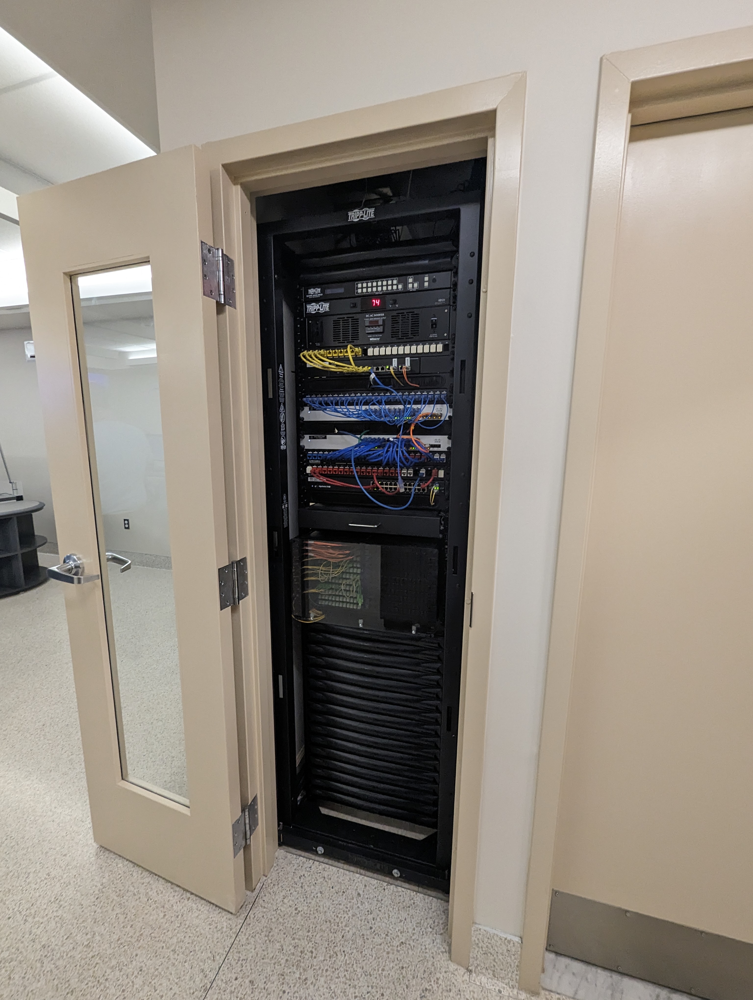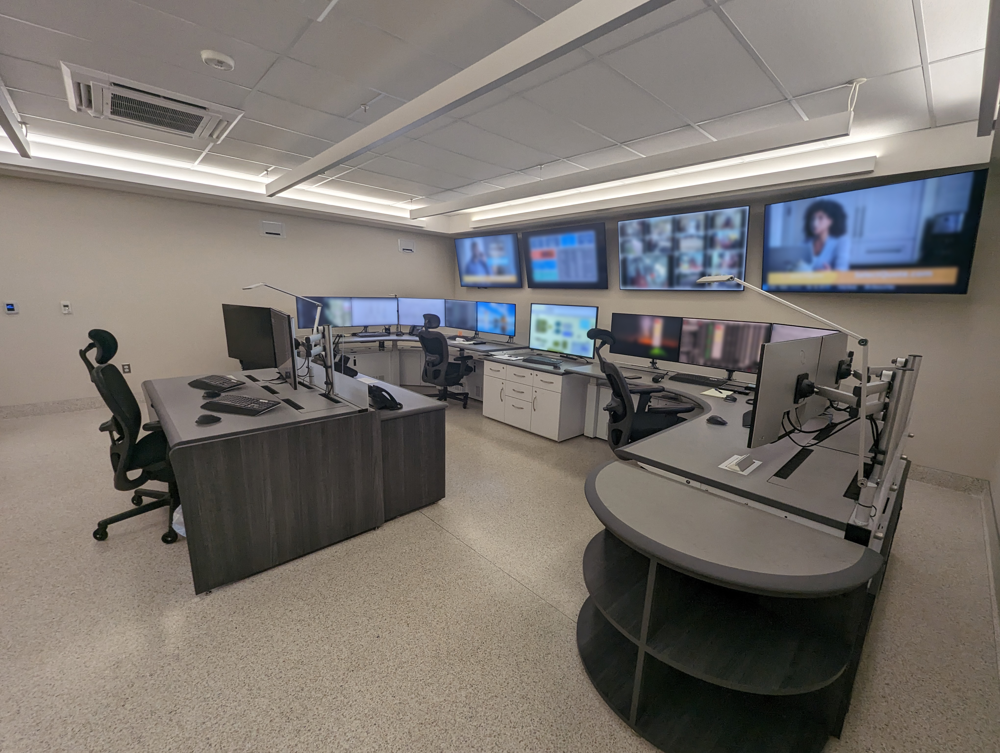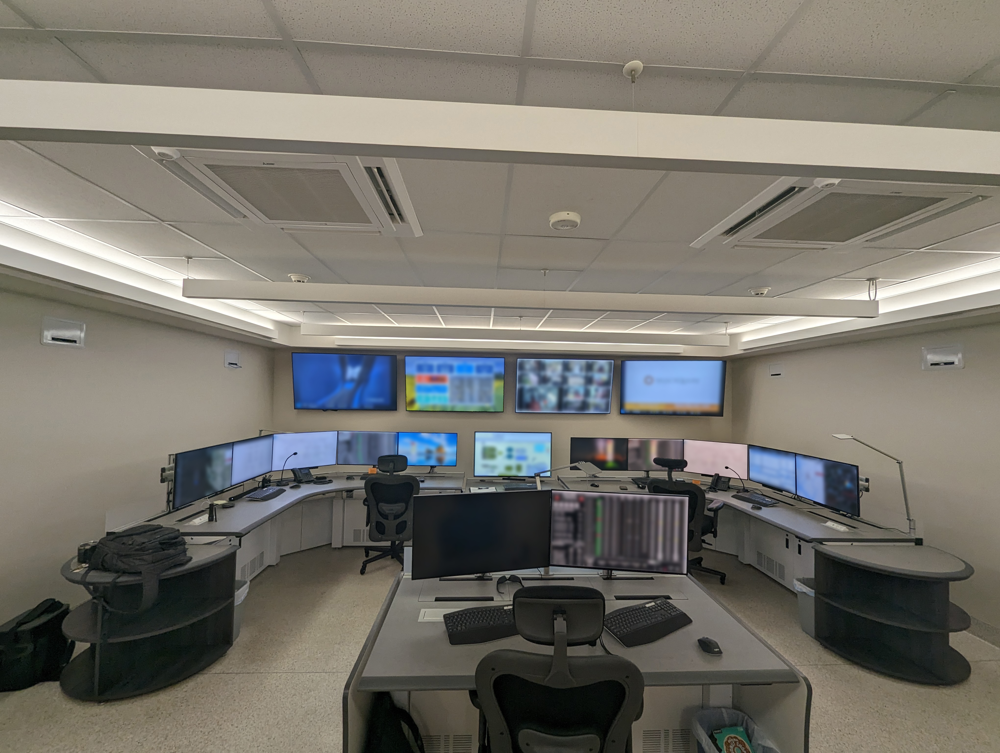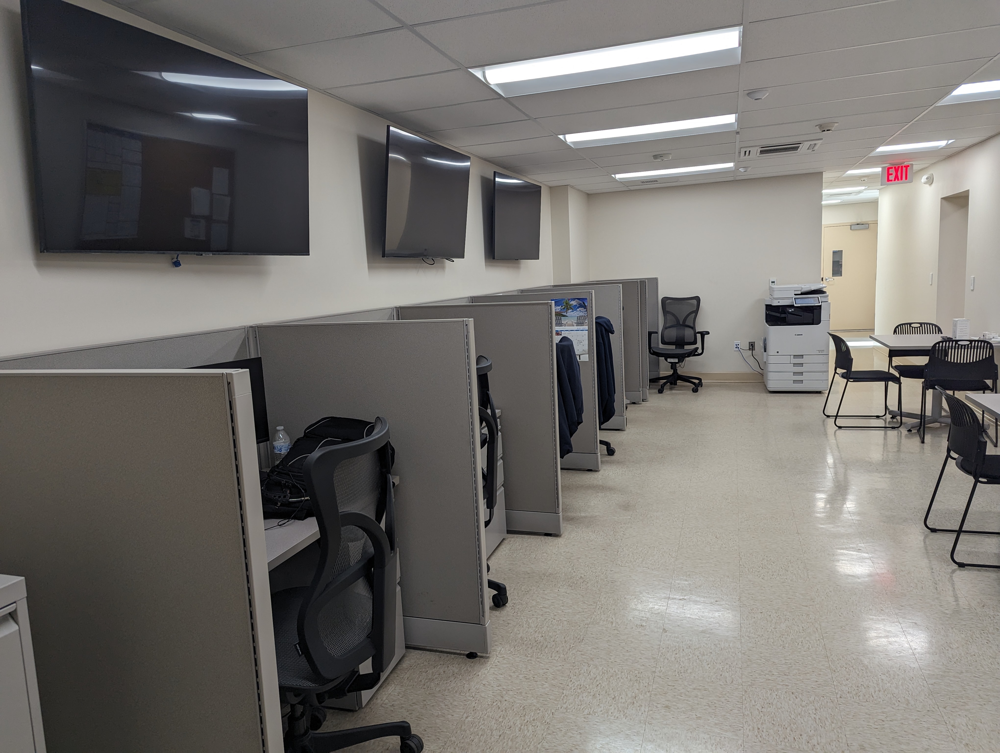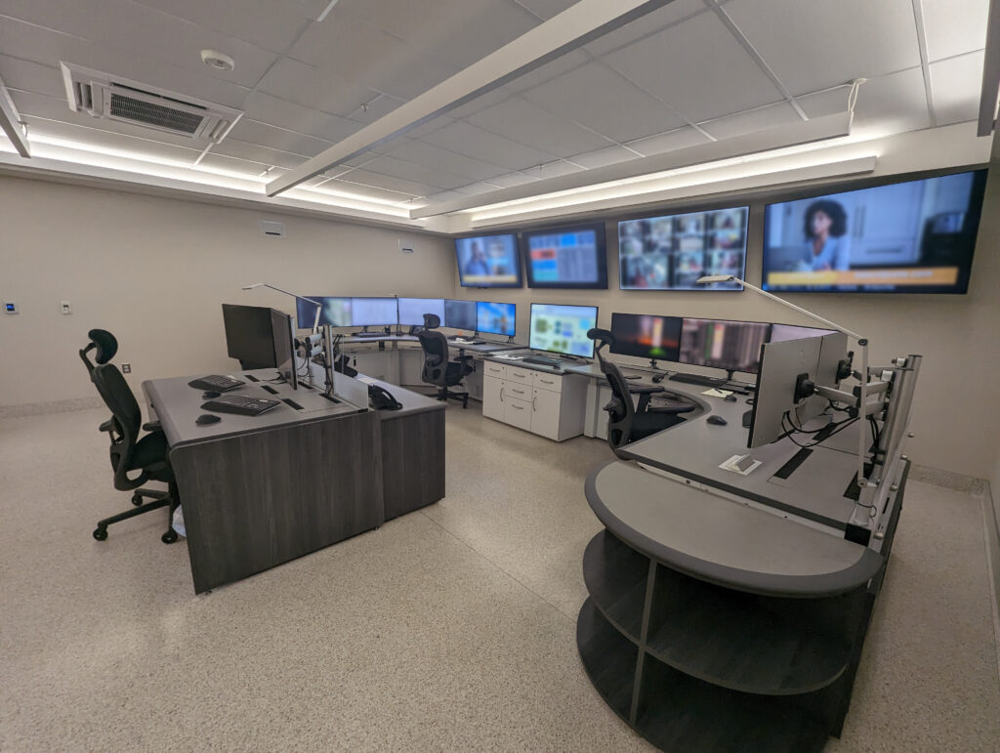
Easton Utilities North Office & Control Room Renovation
Gipe’s scope of work included mechanical, electrical, and plumbing system design such as heating, ventilation, air conditioning, power, interior lighting, fire alarm, and telecommunications, and Contract Administration services for Easton Utilities’ North Office Renovation and Control Room. New mechanical and electrical systems serve portions of the renovated office and control room consisting of approximately 2,900 square feet. Gipe Associates worked closely with Easton Utilities to indicate the demolition and new work associated with the SCADA Networks. Gipe Associates reviewed HVAC system selection and redundancy requirements with Easton Utilities and provided the required level and type of redundant HVAC system for the control room. Load calculations accounted for the heat transfer from the adjacent insulated engine room interior walls.
Project Type: Commercial,

