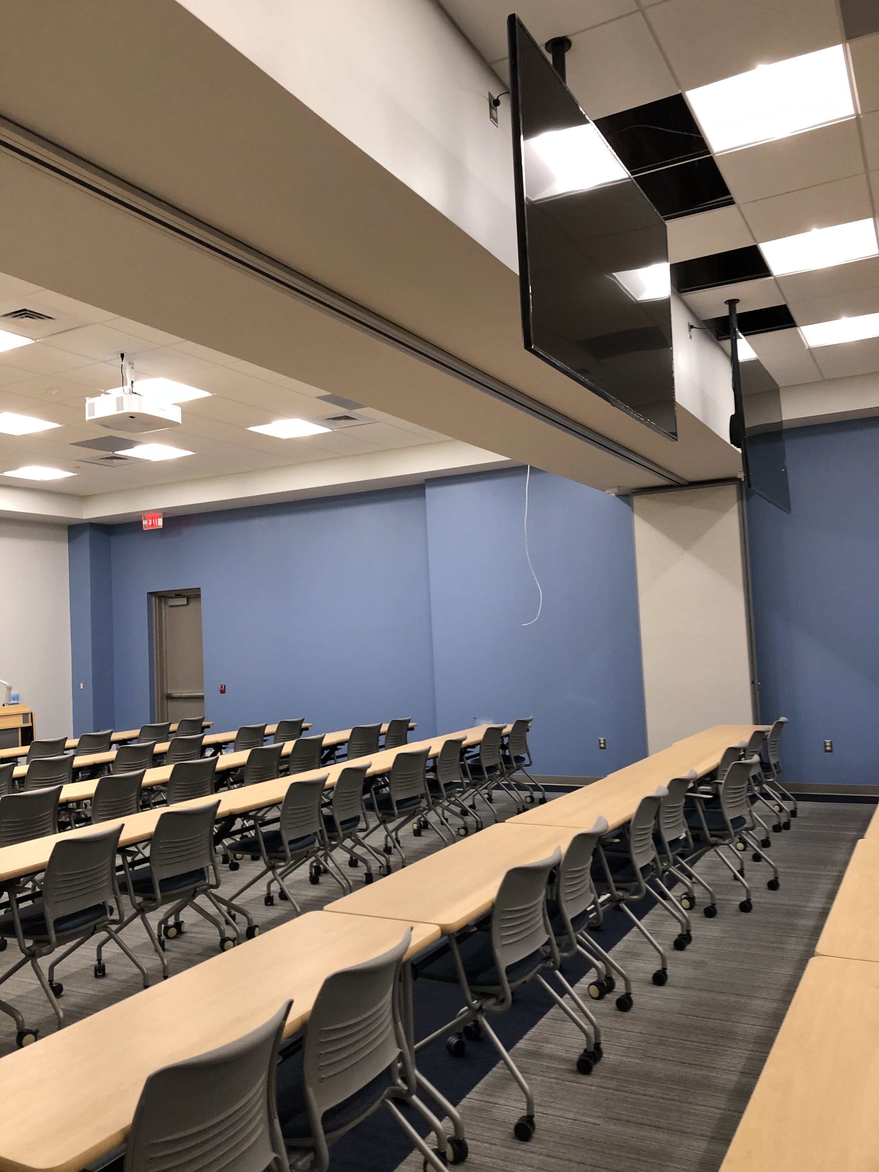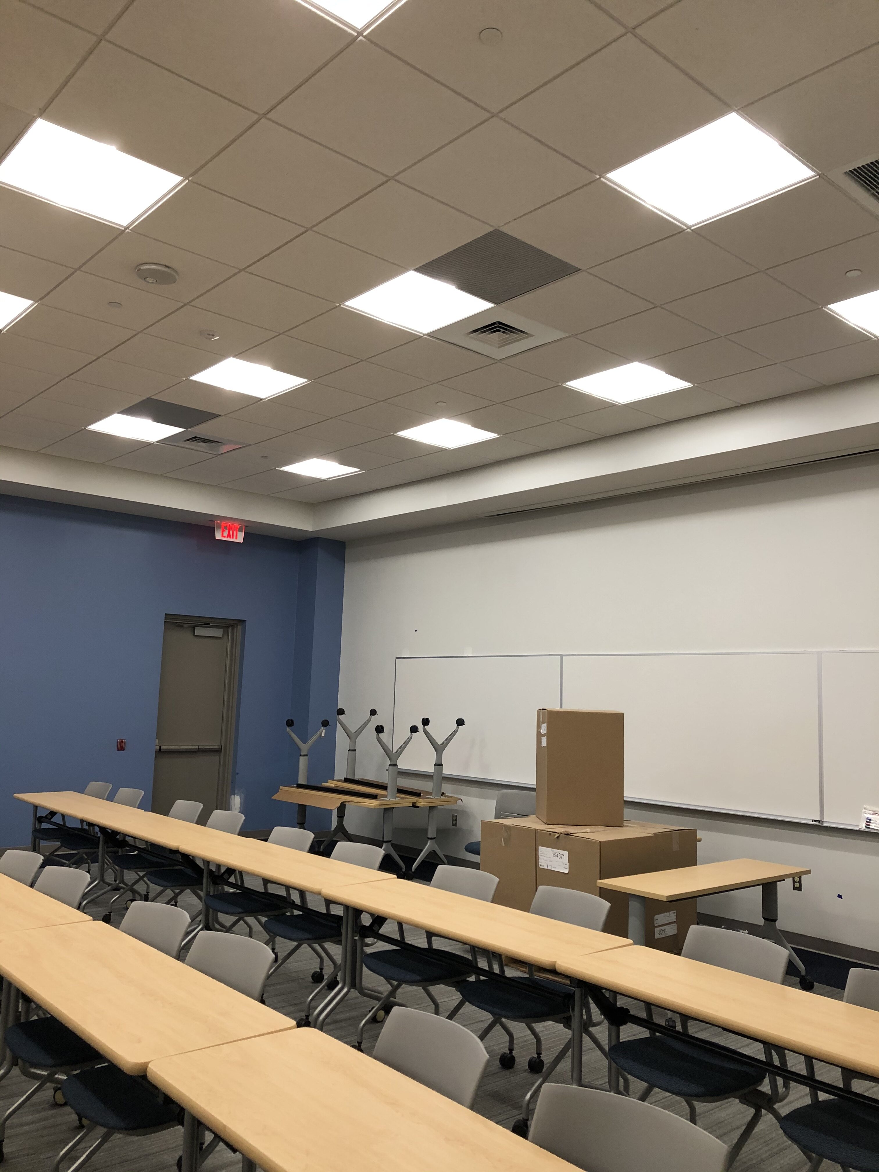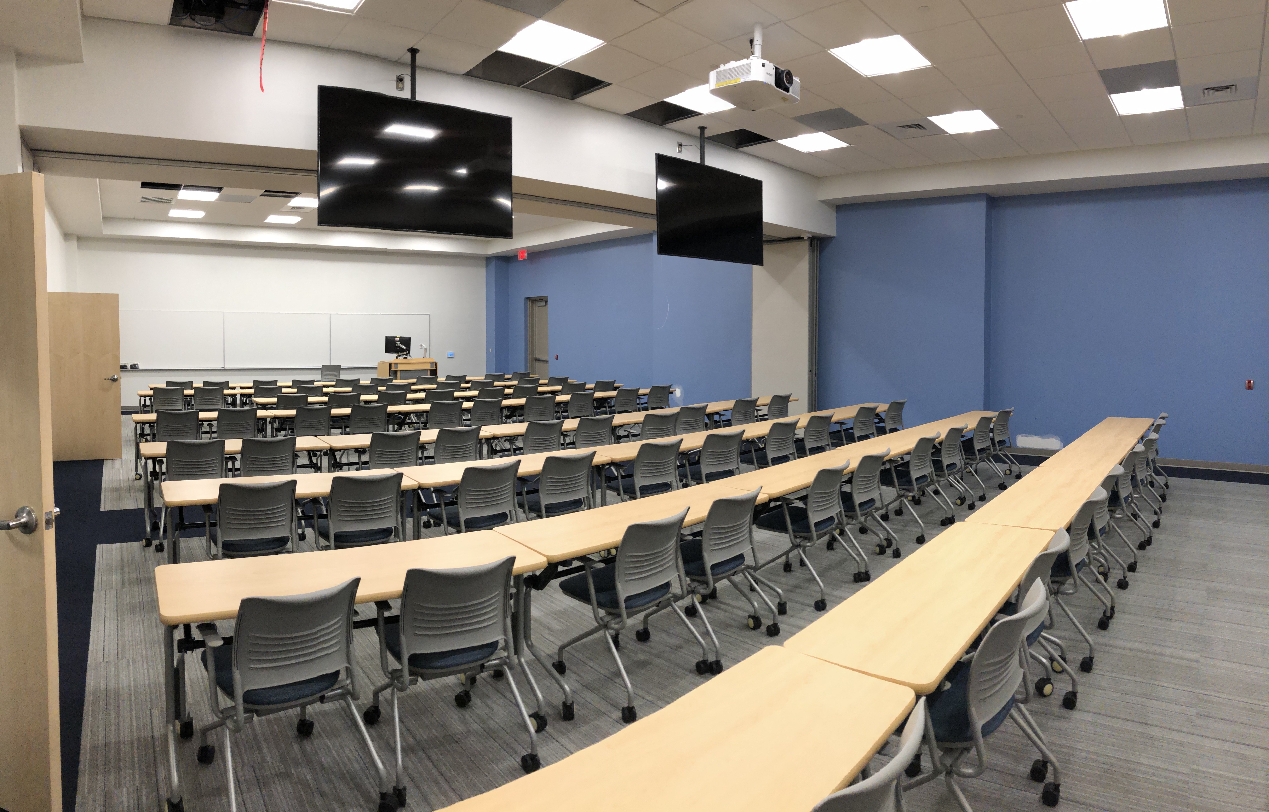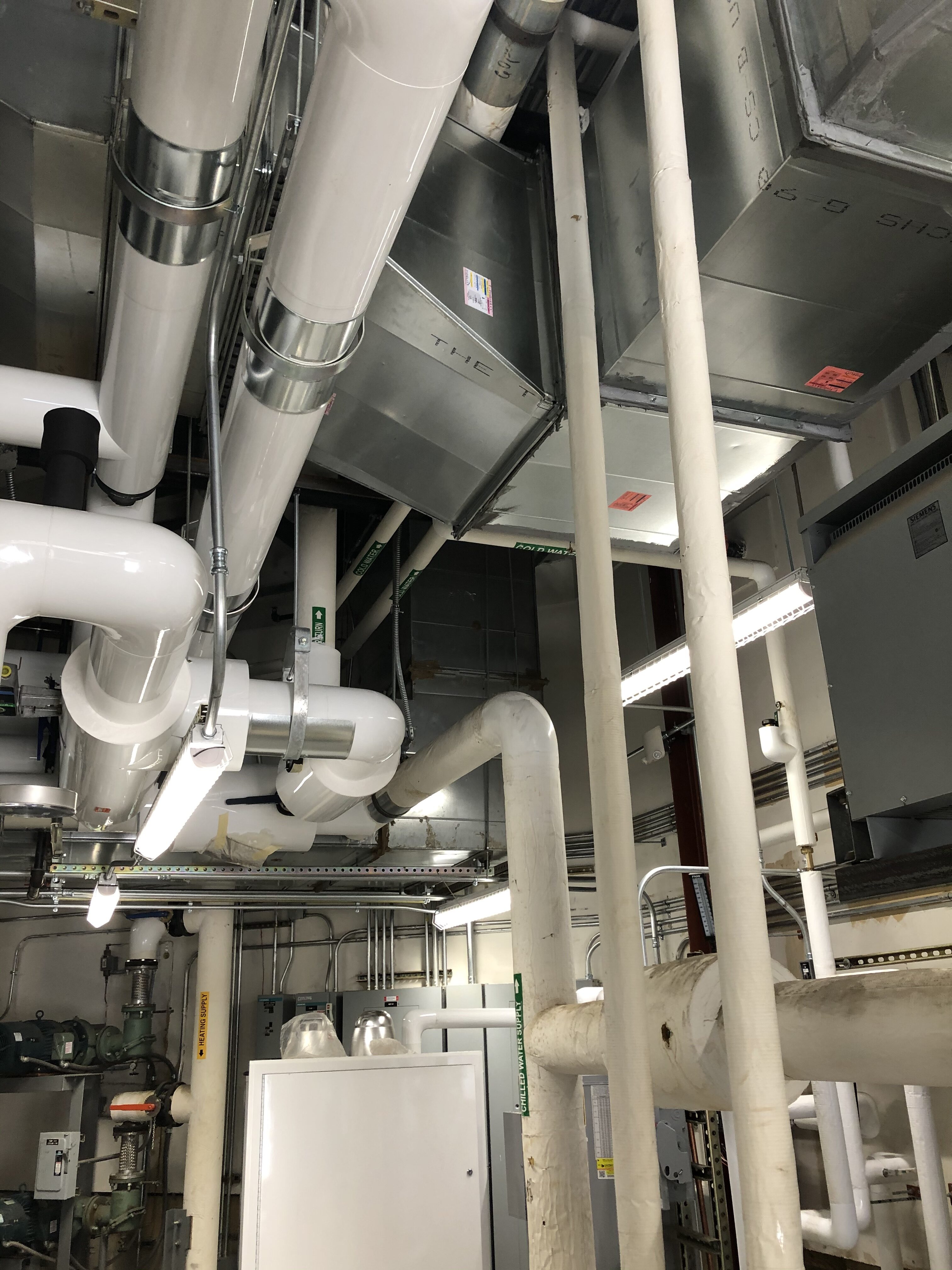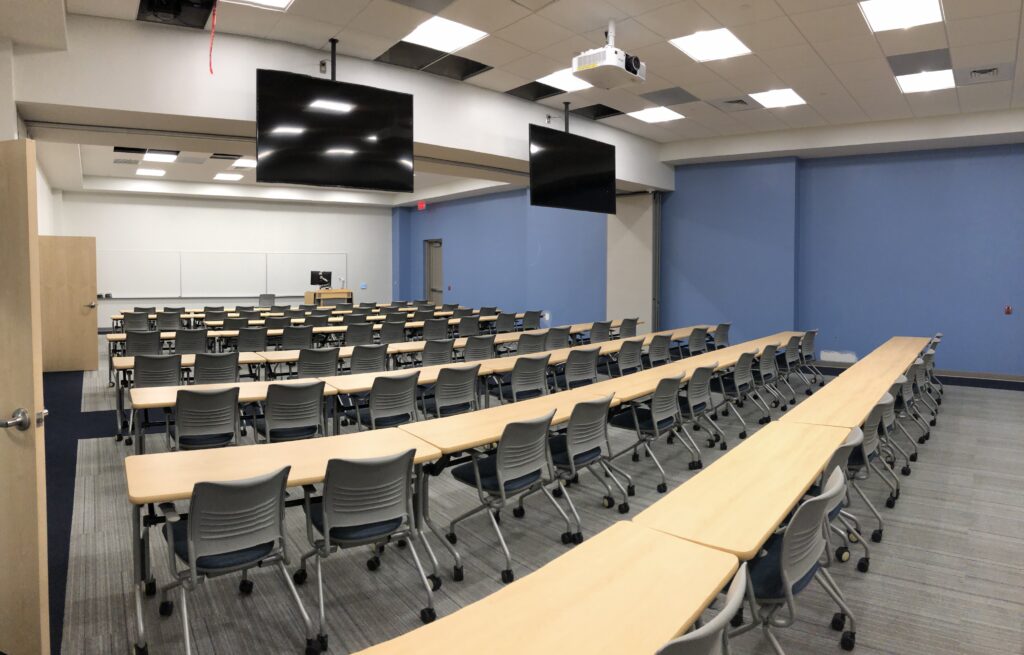
Frederick Community College Building E Renovation
The MEP renovation of Building ‘E’ and Sweadner Hall contains the campus’s conference facilities, flexible space classrooms and adult education. The scope of work was 27,489 GSF (Building ‘E’ -22,939 GSF & Sweadner Hall – 4,550 GSF), both steel framed construction. The mechanical, electrical, and plumbing systems design included heating, ventilating, and air conditioning, power, interior lighting, site lighting, fire alarm and fire protection.
The Mechanical Systems, in concert with the Architectural considerations, have created spaces that are flexible, functional, energy efficient, and respond to the needs of this facility.
Within the envelope of the facility, the proper heating, cooling, ventilation, air exchanges, and Automatic Temperature Control/Energy Management Systems have been provided for all spaces to create the appropriate thermal environment. The HVAC system was designed in accordance with and aligned with existing systems on campus. Four-pipe, single-zone, variable air volume heat recovery air handling units were designed for each building with fan-powered terminal units with reheat capabilities. Heating and chilled water was provided by the existing central plant serving the entire campus. A campus wide Building Automation System (BAS) implemented by the College was provided for the new HVAC systems.
The Mechanical Systems were designed to meet or exceed ASHRAE Standard 90.1 to assist in achieving a LEED silver certification.
Most of the electrical systems remained functional and were extended/connected to the new equipment.
Lighting upgrades were required to meet adopted energy codes for lighting power density as well as controllability. Lighting systems utilize LED lighting fixtures. The lighting system in classrooms, office spaces, meeting rooms and corridors are now comprised of recessed troffers, with some specialty fixtures in the main Lobby. Industrial strip fixtures were provided for utility spaces. Lighting control is now provided by motion sensor in individual spaces. Daylight harvesting was provided where applicable or required by code, with photocell control of electronic dimming LED drivers. Egress lighting was provided throughout the facility as required by Code. Exterior building lighting upgrades consisted of LED wall packs. Emergency exterior egress lighting is now controlled via photocell only.
An addressable fire alarm system was designed and installed throughout the building. The fire alarm system consists of manual pull stations, sprinkler flow and tamper switches, smoke and heat detectors in mechanical / electrical spaces that are typically unoccupied, audible and visual notification devices as well as a remote annunciator panel. An automatic voice evacuation system was provided as the audible notification means for the system. The system was coordinated with the campus wide upgrade.
Project Type: Higher Education,

