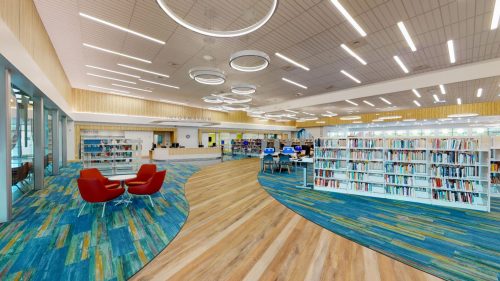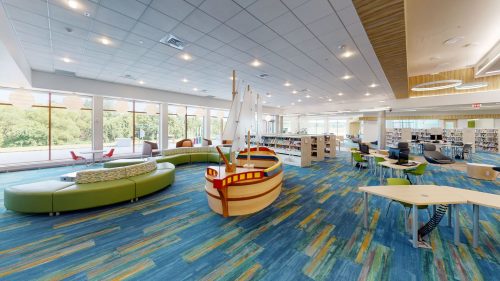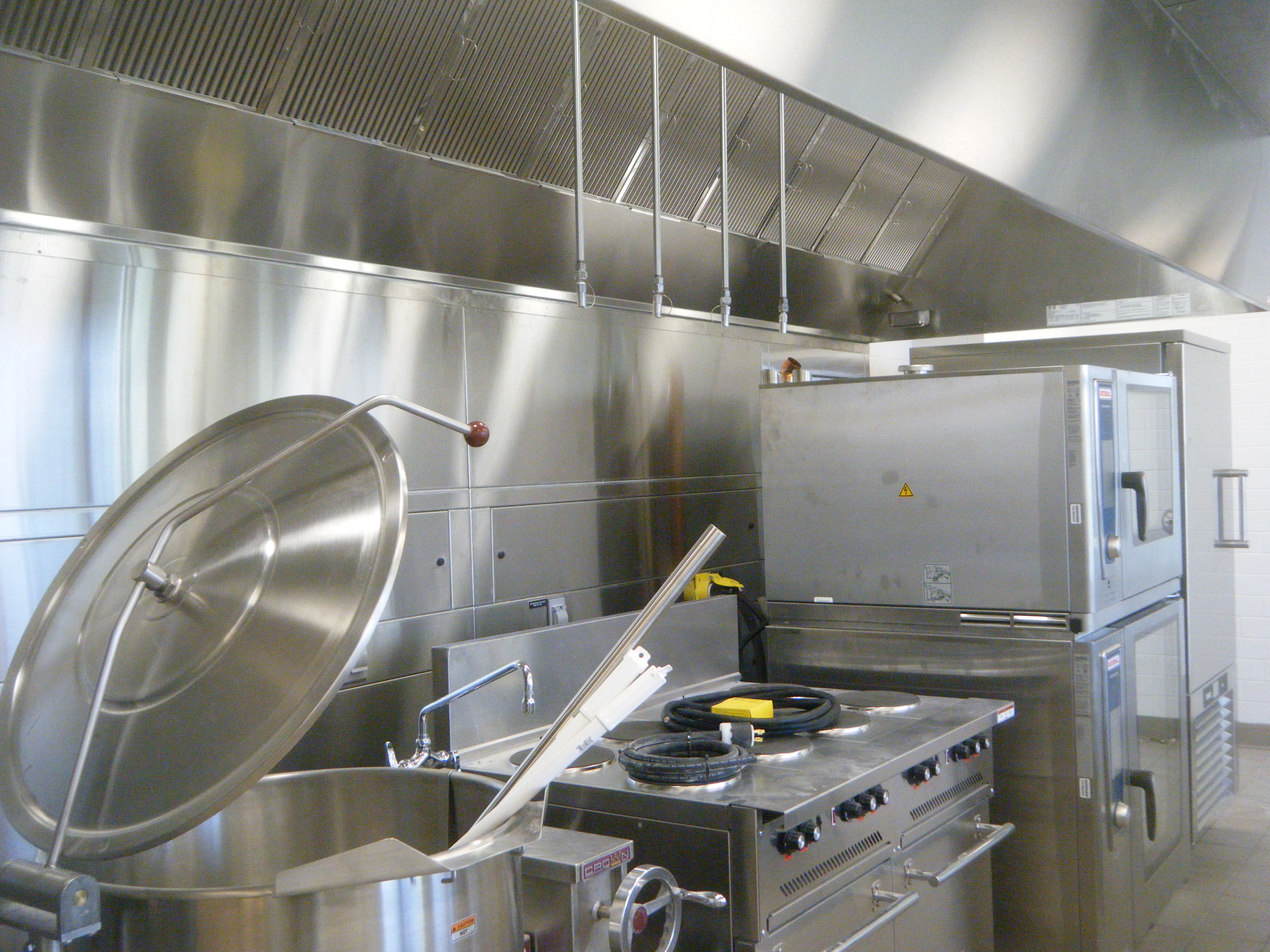
Leonardtown Library / Garvey Senior Center
The newly constructed mixed-use facility houses both the new Leonardtown Library and Garvey Senior Center. The 45,000sf facility shares approximately 6,000sf in common spaces such as a lobby, café, and meeting rooms. The proximity of library area to the senior center allows for increased programming for each organization. The new library and senior center feature a children’s room, teen/young adult area, periodicals and display areas, teaching classrooms, meeting rooms with retractable dividers to transform into multipurpose spaces, and study rooms. Activity rooms include exercise/aerobics and fitness rooms, art and crafting spaces, a lounge and commercial kitchen.
Gipe Associates provided mechanical, electrical, plumbing, and fire protection systems design. Heating, ventilation, and air conditioning is provided by five rooftop variable air volume air handling units supplying air to single duct air terminal units with hot water reheat coils and energy recovery to pretreat the outdoor air and hot water heating coils. The supply and relief air fans utilize variable speed drives to vary the air flow. The ATC system ties into the County’s Campus Energy Management System.
Propane-fired high-efficiency condensing boilers were provided for the heating water system and distributes to the variable volume reheat coils and perimeter finned tube radiation. Underground propane storage tanks serve the hot water boilers and domestic hot water heater. A gas fired make-up-air unit will be provided to supplement the kitchen exhaust hood.
The Electrical Distribution System consists of a 480/277V, 3 phase, 4 wire 1000A service via a BGE pad-mounted transformer. Dry type transformers were provided to supply 208/120V, 3 phase, 4 wire service to panelboards. Panelboards and transformers were installed locally throughout the building to minimize voltage drop on branch circuits. Convenience outlets were placed throughout the facility for maximum flexibility and ease of usage.
A propane fired, packaged engine generator set and automatic transfer switches serve emergency lighting, fire alarm system, fire pump, and other life safety related loads. A design alternate was provided and accepted for additional generator loads to be sized to serve MDF/IDF data and phone closets along with associated cooling loads, security, kitchen refrigeration equipment, building management system, freeze protection and other select loads. By creating design alternates we were able to break out the alternate cost at bid time as a way to stay in budget or add desired features to the project if the budget allowed.
Lighting systems utilize LED lighting fixtures. The lighting system in office spaces, meeting rooms and corridors will be comprised of recessed LED direct linear fixtures and pendant mounted direct/indirect linear LED fixtures were utilized in areas without ceilings. Lighting control was provided by motion sensors in individual spaces. Daylight harvesting was provided with photocell control of electronic dimming LED drivers. Exterior lighting consists of pole-mounted cut-off type LED fixtures in parking areas. 45,000sf / $21.5M
Project Type: Civic,



