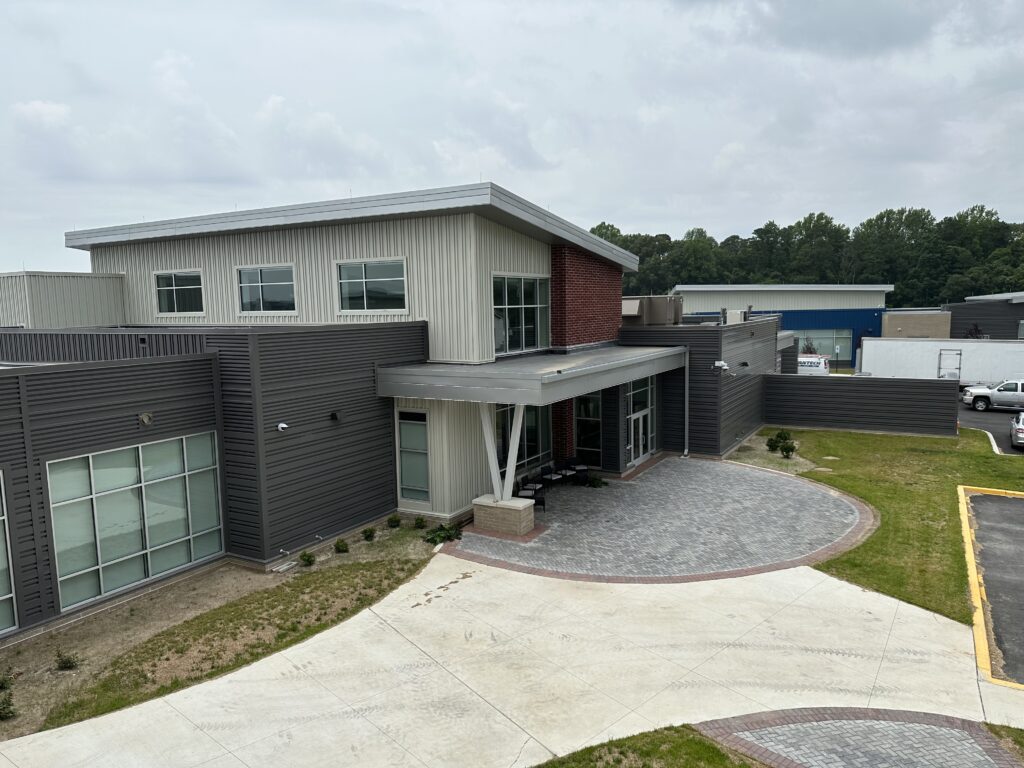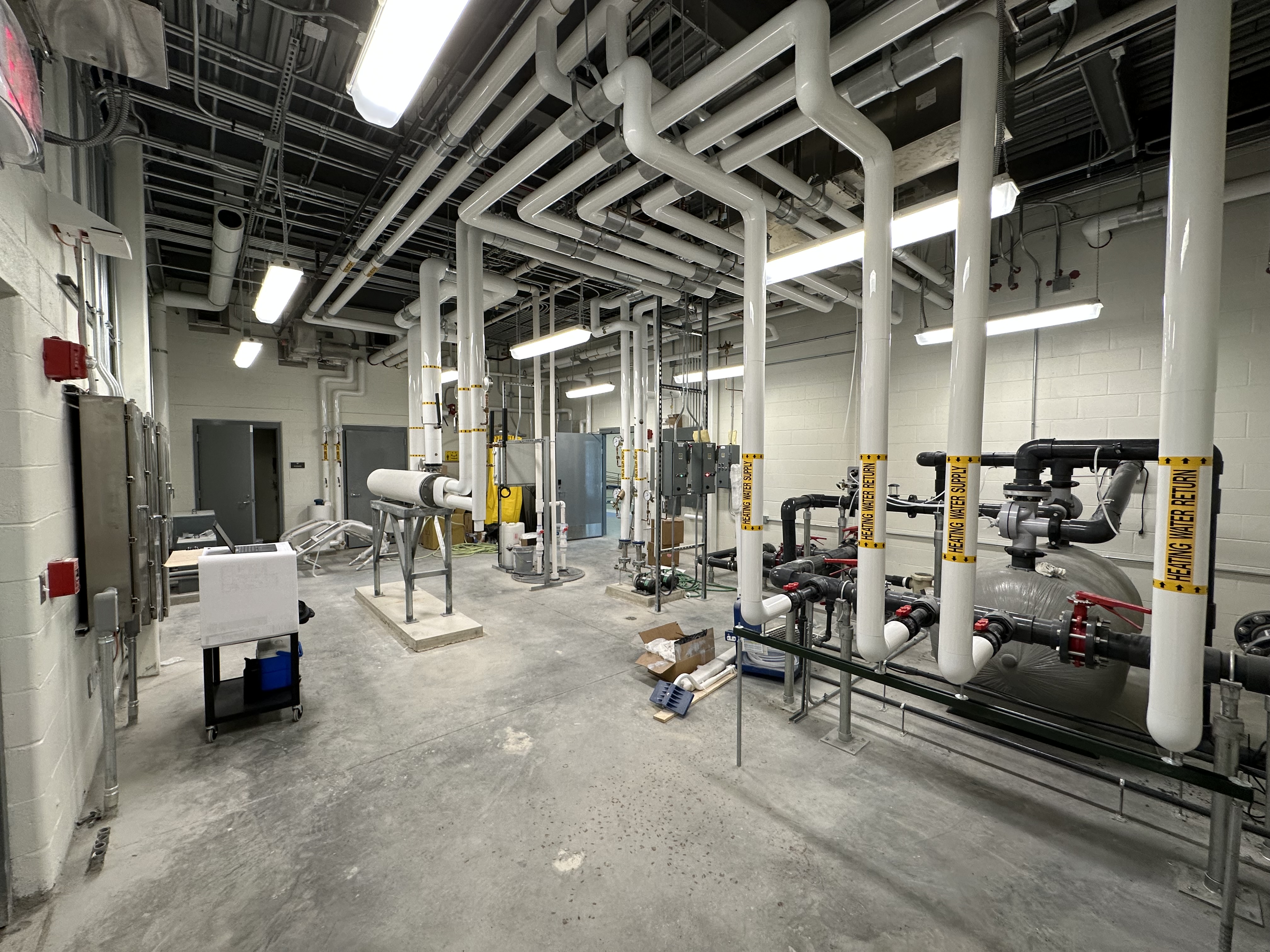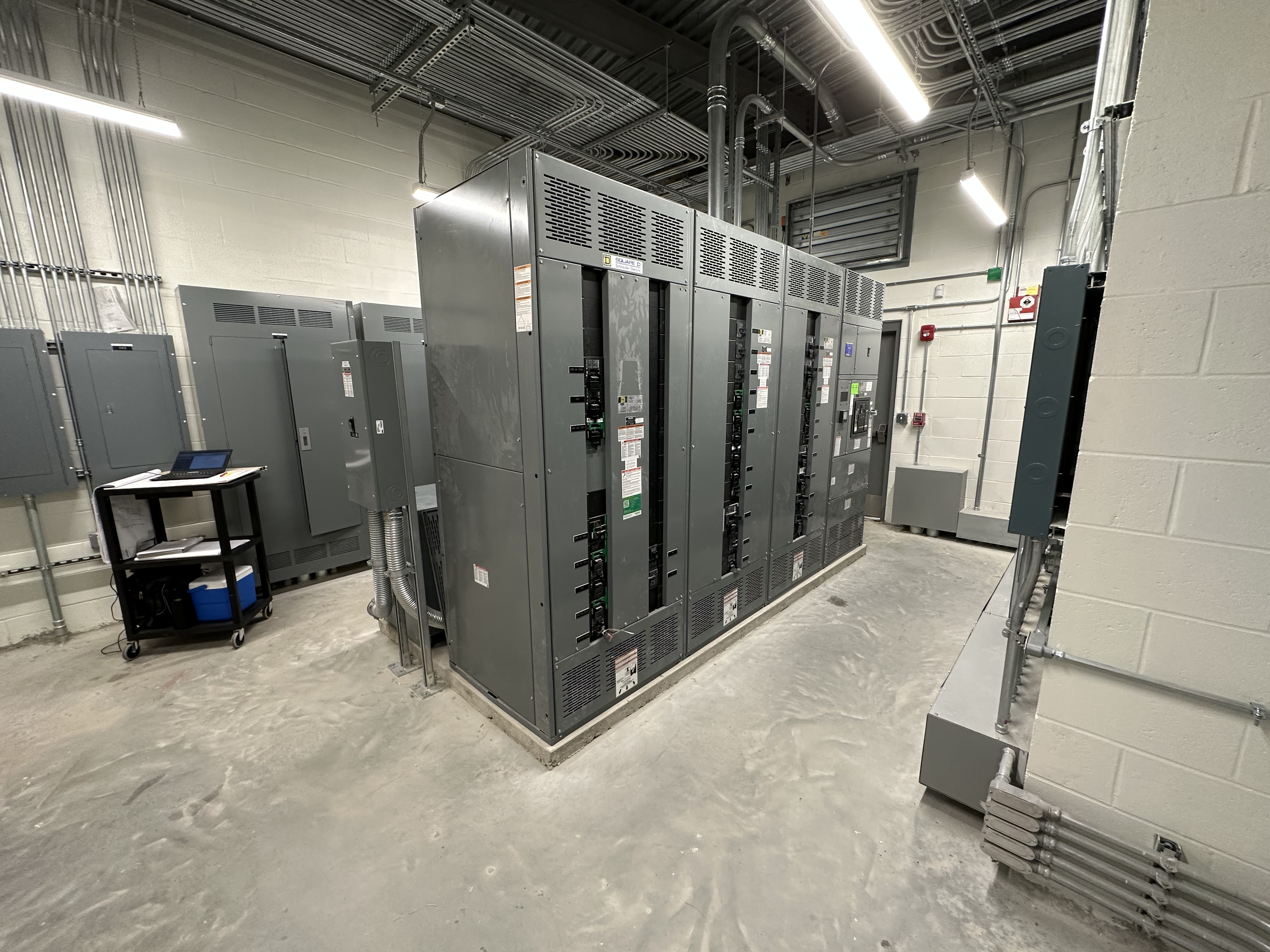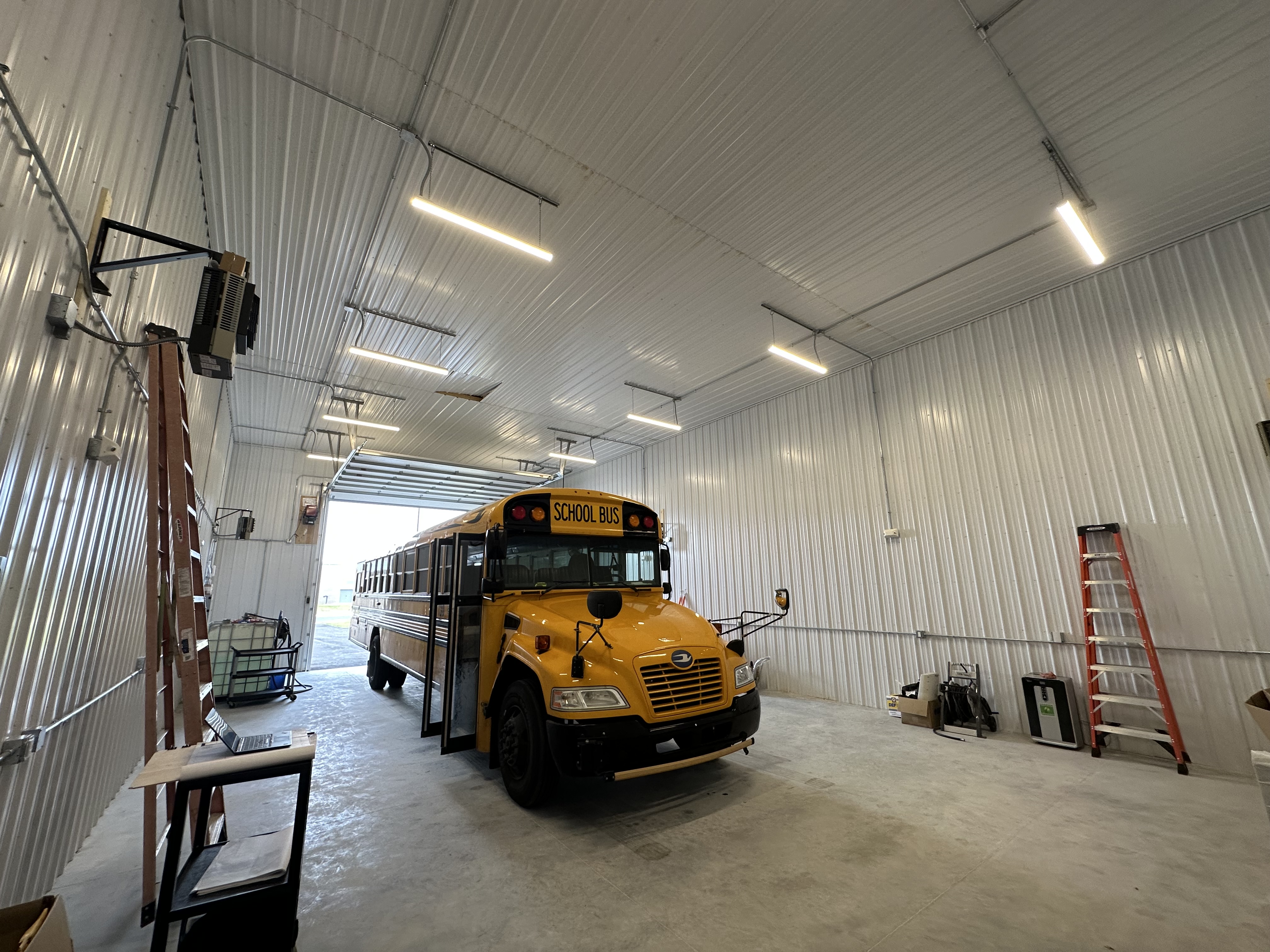
New Howard T. Ennis School – New Construction
Gipe Associates, Inc. provided mechanical, electrical, plumbing, and fire protection system design and contract administration for the new Howard T. Ennis School. Systems designed included heating, ventilation, and air conditioning, power, interior lighting, site lighting, and fire alarm systems.
Howard T. Ennis School is a special needs facility of approximately 80,000 sf with a 3,500sf natatorium. The new school houses a therapy pool, cafeteria, gymnasium, greenhouse, offices, classrooms, and support spaces.
Special Design Considerations included specialized ventilation and dust collection system for technical classrooms, kitchen hood ventilation, swimming pool dehumidification system for the natatorium, an indirect lighting system for the natatorium, and an on-site generator for emergency and standby power supply systems in the facility.
Sustainable design features include LED lighting throughout, automatic lighting controls, daylight harvesting, and plug-load control.
Project Type: K-12,








