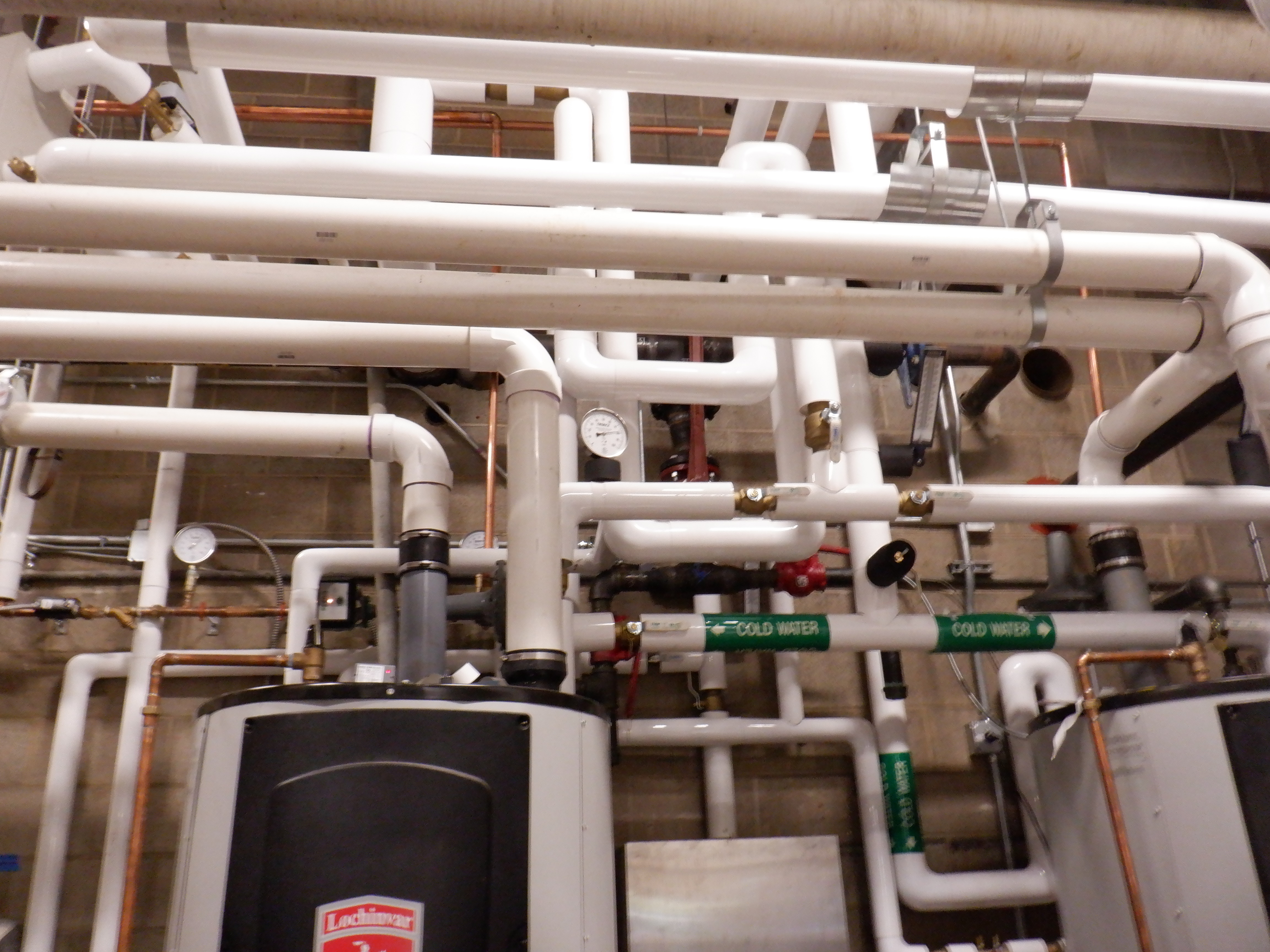
The Bayard School HVAC/ Electrical Modernization
The Bayard School is a 142,326 sf 3-story, K-8 educational facility located in Wilmington, Delaware. Gipe Associates provided MEP engineering consulting, design, and contract administration for this large systemic renovation that was required to occur in six phases. The renovation consisted of new HVAC, plumbing, fire protection, power, and IT systems for the entire facility, including both boiler and chiller plants and all connected classrooms, and large assembly spaces such as auditoriums, gymnasiums, and the cafeteria. The ATC system was replaced to be consistent with the District’s current standards. Power and electrical distribution were replaced throughout the building in order to support new equipment and systems. Lighting and lighting controls throughout the building were replaced to incorporate fully automatic shut off of the building. Daylight harvesting was provided in appropriate areas utilizing light sensor controlled dimmable drivers. Emergency egress lighting was designed to connect to the emergency generator. New fire alarm system, telecommunications systems, and security systems will be replaced and/or reconfigured to accommodate new space arrangements.
Phase 1 – Feasibility Study and Schematic Design. Gipe Associates conducted site visits to document existing conditions. We worked with the Architect and Christina School District to create a prioritized scope and phasing plan for the project. The phasing plan was carefully planned in order to minimize disruption throughout the phased renovation. Efforts to minimize disruption include careful placement of equipment, ductwork ,and piping to minimize demolition and noise from construction. Completion: Fall 2019
Phase 2 & 2A – Major Equipment Replacements: Gipe Associates provided MEP engineering design and will provide contract administration services for the replacement of the chiller and boiler plants. The generator was relocated and a new electrical service was designed to support the new equipment. Existing chilled and hot water systems were backfed in the Penthouse and Mezzanine. A new stair tower will be designed and constructed which will require heating, new fire protection system with connection to the fire pump system, new lighting and associated power. The new chiller and boiler plants were designed with new condensing boilers for the heating system and air-cooled chiller for the chilled water system. Distribution system pumps, chemical treatment systems, water expansion, and air removal devices will be replaced in both plants. New hot water piping will be installed in the mechanical room and new chilled water pump and piping will be installed in the mezzanine. New 480/277V distribution panels were designed for installation in the mechanical penthouses. A new fire alarm control panel was designed to cross trip with the existing. Completion: Spring 2021
Phase 3 – Classroom Wing A Renovation: Comprehensive renovation of the MEP/FP systems in the 1st floor perimeter classrooms and all interior spaces on the 1st, 2nd, and 3rd floors. The administration area, library and classrooms that served the first and second grades were included in this phase of the renovation. The new MEP/FP systems include HVAC, plumbing, fire protection, power, and IT systems. The air distribution system will consist of fan coil units for perimeter spaces in conjunction with dedicated outside air systems. The FCUs will be provided with a gravity connected condensate collection system to discharge all condensate away from the exterior walls. Ceiling mounted cassette units will be provided for all interior core spaces allowing for independent temperature control for each room. Completion: Summer 2022
Phase 4 – Classroom Wing B Renovation: Comprehensive renovation of the MEP/FP systems in the first floor gymnasium, cafeteria, and perimeter classrooms on the 2nd floor that serve the 3rd and 4th grades. Distribution air systems for these spaces are similar to what is being provided in the first floor spaces. Equipment located on the roof will be provided with internally lined, double wall type ductwork and a variable speed relief air fan will control the air flow to provide a slight positive building pressure. The new MEP/FP systems include HVAC, plumbing, fire protection, power, and IT systems. Completion: Summer 2023
Phase 5 – Classroom Wing C Renovation: Comprehensive renovation of the MEP/FP systems in the 3rd floor perimeter classrooms that serve the middle school (6th-8th) grades. The new MEP systems include HVAC, plumbing, fire protection, power, and IT systems. Perimeter classrooms will be provided with similar fan coil unit installation and air handling units for ventilation as designed for the other classroom wings. All air handling units will be provided with 100% outside air economizer cycles for winter time free cooling. Completion: Summer 2024
Phase 6 – Renovation of Remainder Core Spaces: The remaining spaces to be renovated include new HVAC, plumbing, fire protection, lighting, power, and IT systems for the auditorium, industrial arts, art classrooms, home economics, and locker room spaces.
Project Type: K-12,


