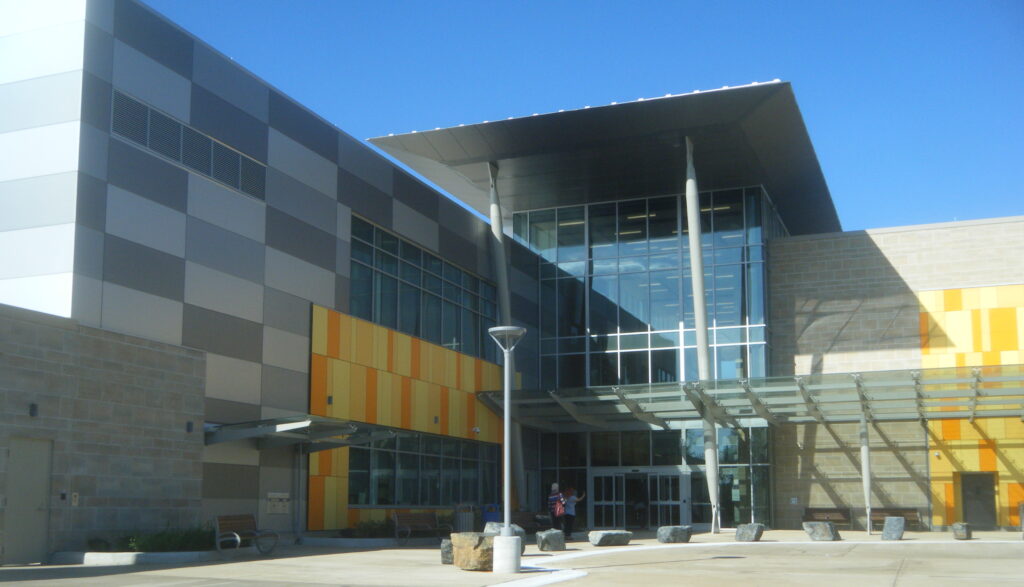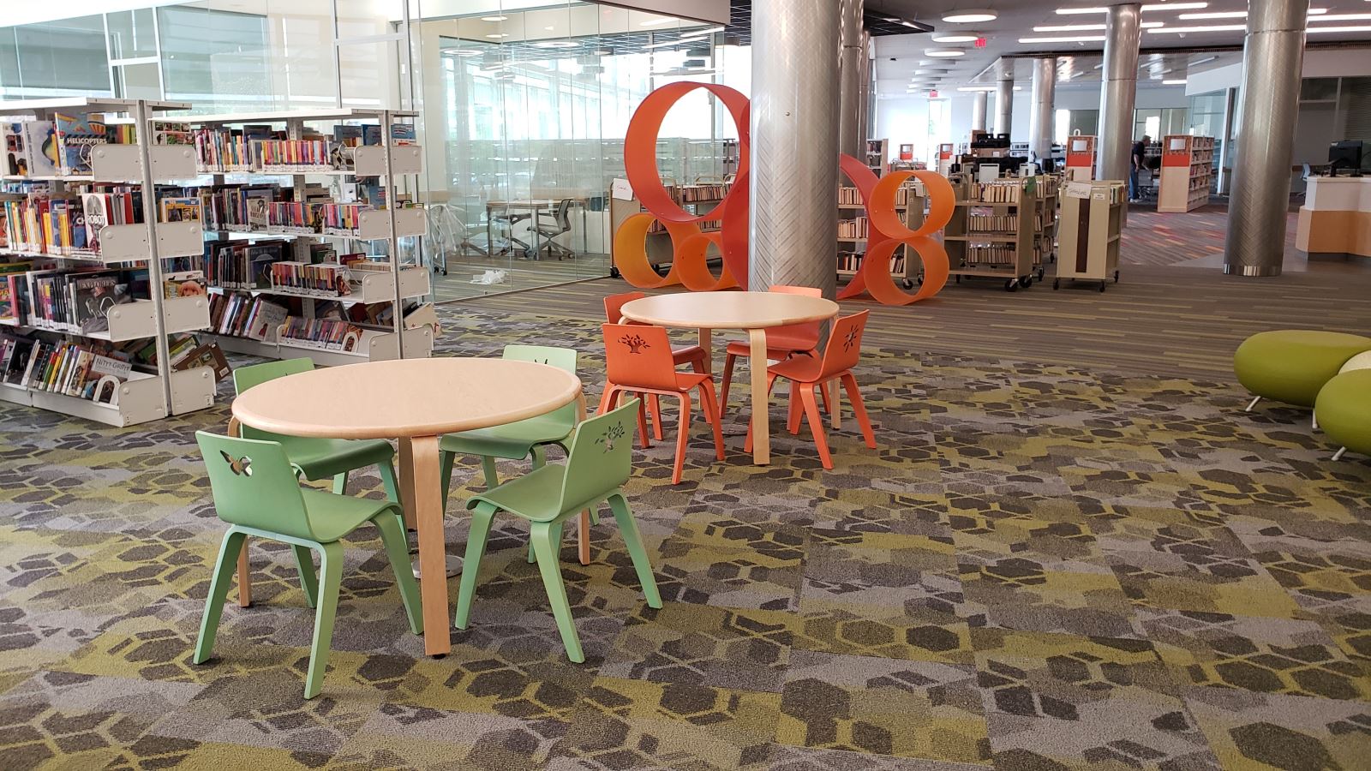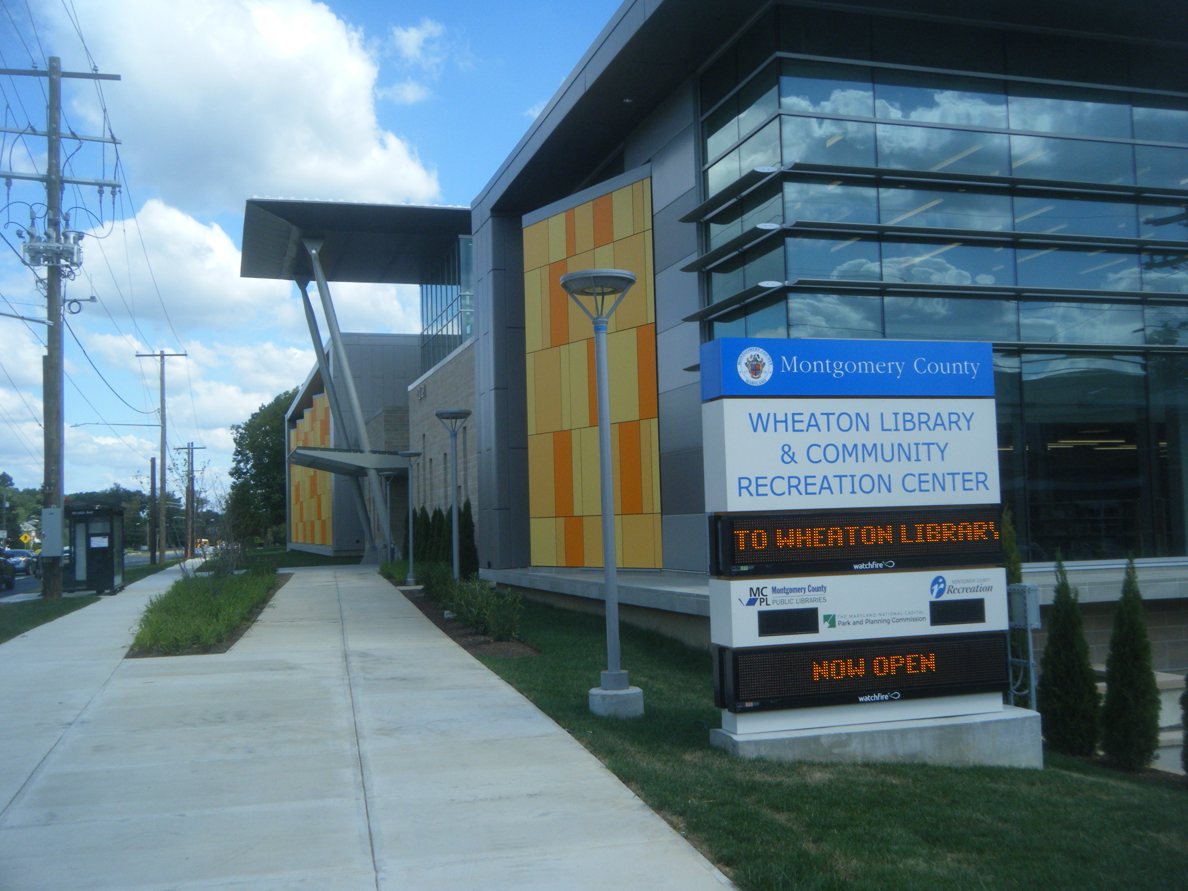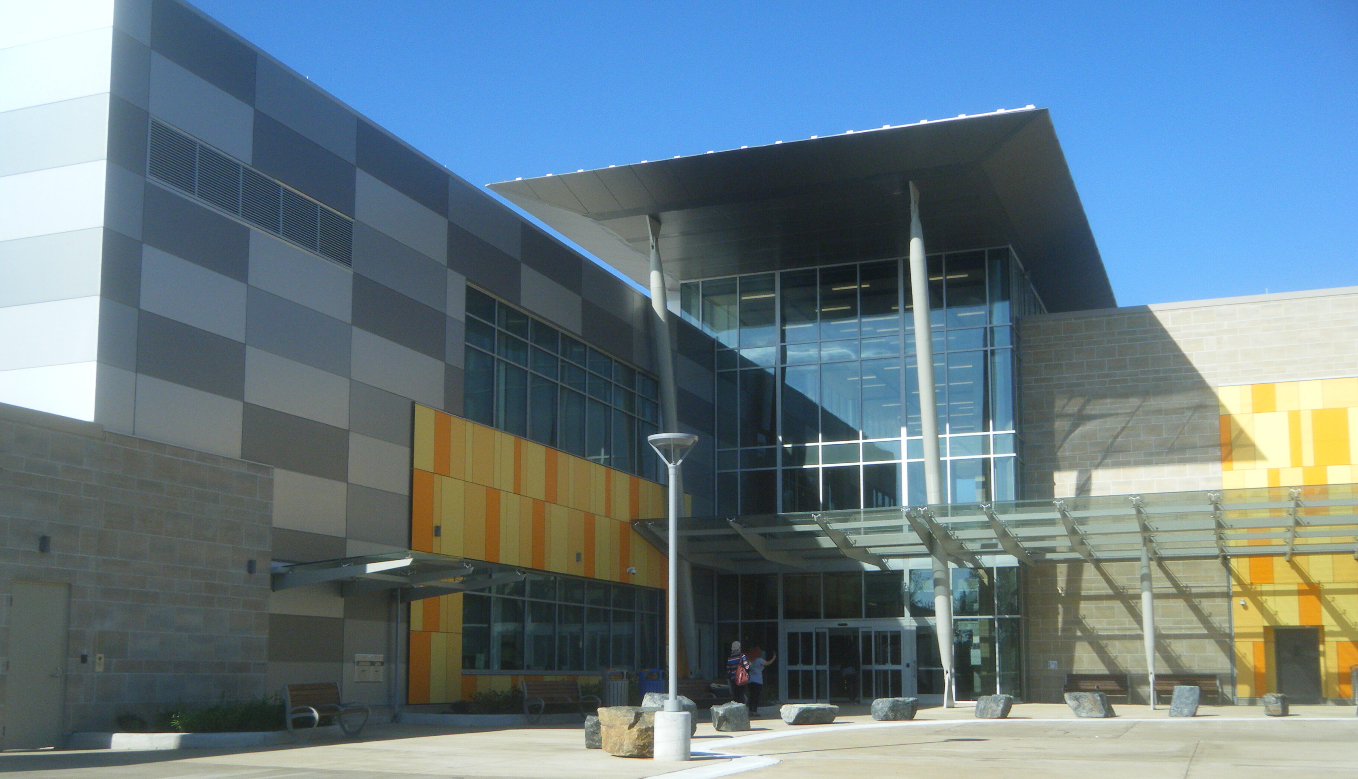
Wheaton Library & Gilchrest Recreation Center – New Construction
The Wheaton Library & Gilchrest Recreation Center is a mixed-use facility that combines the services of a public library and a recreational facility. The mixed-use design allowed for redundant spaces (lobbies, meeting rooms, restrooms, and conference areas) to be combined; thus, reducing the overall construction size/cost and energy consumption when compared to two separate facilities. Gipe Associates provided an initial study prior to the design and construction.
The HVAC System utilizes energy conservation techniques to the greatest extent possible, while maintaining comfortable control. To accomplish these goals, an integrated design approach was necessary. Building Modeling included analyzing types of glazing, insulation value & thickness, daylight transmittance, and solar heat gain, the use of shading devices, light shelves, building thermal mass so as to be able to store energy, daylighting, light color exterior surface, and energy-efficient lighting systems. Heating and Cooling Systems and their associated controls were designed and zoned to enable the building to operate at less than full occupancy without conditioning the entire facility. The Mechanical Systems were designed to exceed the International Energy Conservation Code-2015 and the ASHRAE Standard 90.1-2013. The proposed HVAC System consists of a four pipe high efficiency variable air volume system with heat recovery and free cooling outdoor air economizer cycle, with the chilled water system utilizing two magnetic bearing, variable speed, water cooled chillers. Generation equipment included three (3) high efficiency natural gas, variable flow condensing type boilers. One boiler served as a standby boiler. Snow melting systems were provided for the Children’s area of the Library and at the front entrance.
A packaged parallel gas engine generator set was provided and sized to serve life safety, legally required stand-by, and other stand-by emergency systems. In addition, portions of the building were also designed to be on the emergency generator in order for the facility to be utilized as a shelter.
Water reduction measures consisted of water-conserving water closets, urinals, and faucets with low-flow aerators.
The lighting systems utilized LED lighting fixtures throughout the space. Local lighting controls such as switches and motion sensors were provided in individual spaces. Daylight harvesting with photocell control of electronic dimming LED drivers was implemented in areas where feasible. All exterior site lighting fixture controls were provided via photocells, automatic timers, and an override system. Lighting is a critical aspect of the Building Design. The Library required a variety of lighting design criteria for each vision task. Illumination levels were designed as recommended by the Illumination Engineering Society (IES) of North America and ASHRAE 90.1 Standards. An Innovation of Design LEED credit(s) was achieved by the use of Low Mercury Lighting and/or Interior Lighting Quality (which was a Pilot Credit at the time of design). The high-performance lighting system utilized LED lamps which enabled this credit to be achieved. 92,000sf / $42.7M
Awards:
AIA Honor Award for Institutional Architecture, AIA Maryland
LEED Gold Certified
Project Type: Civic,



